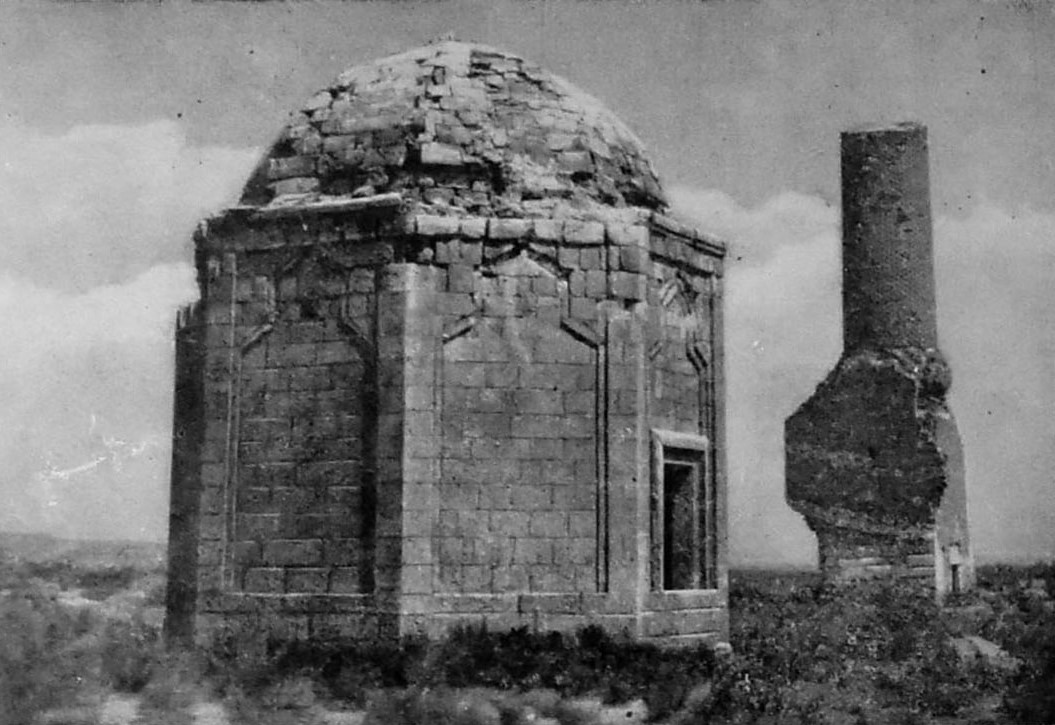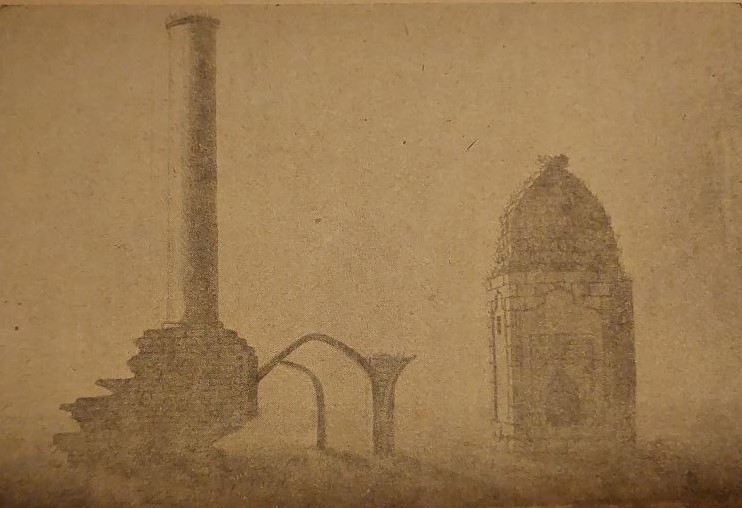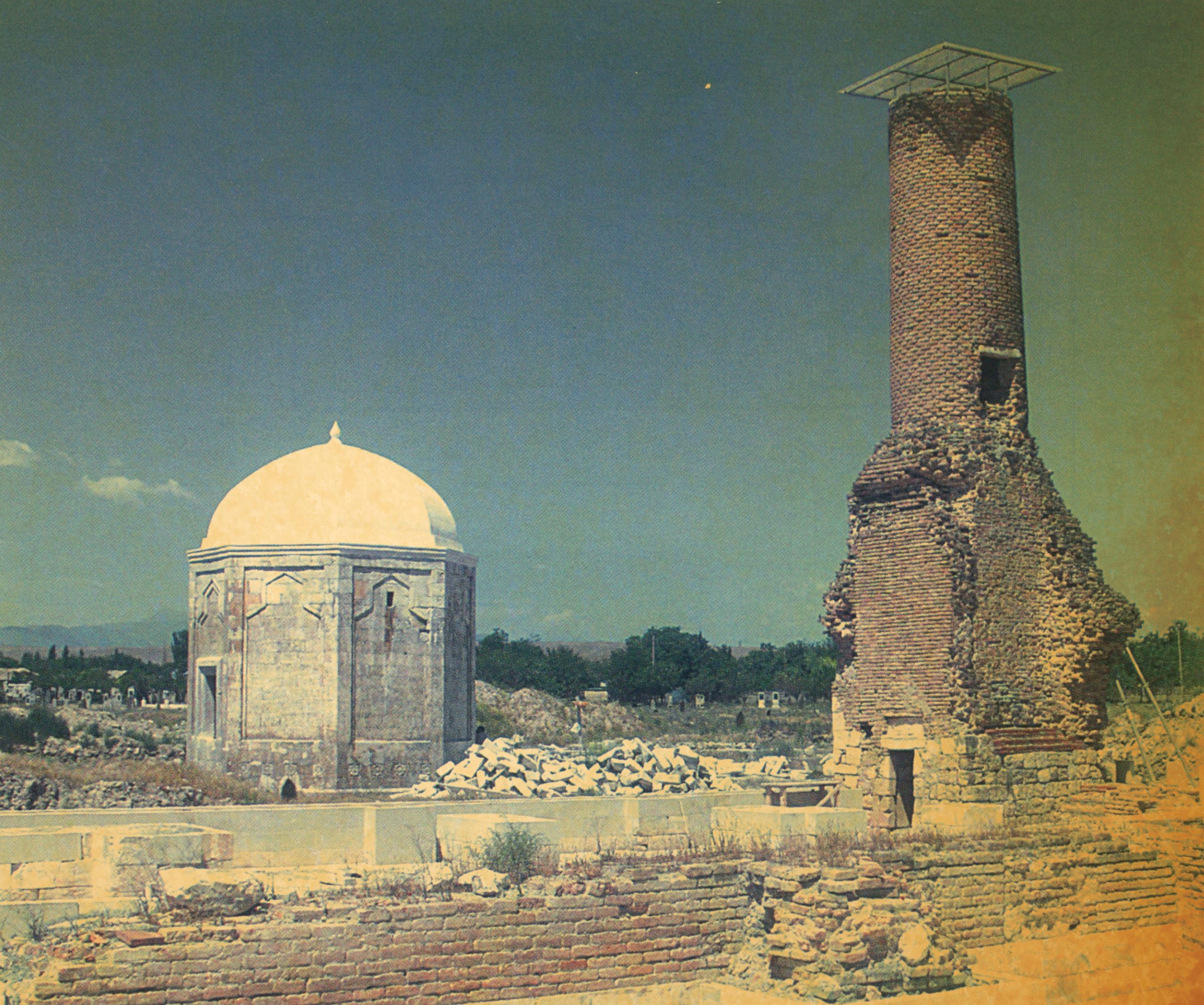Sheykh Babi Yagub Mausoleum

Sheykh Babi Yagub Mausoleum is located near the Araks River in the cemetery of Babi village in the Fuzuli district of Azerbaijan.
[M.S.Neymat. Сorpus of epigraphic monuments of Azerbaijan. 1. 1991, pp. 19;45]
[Architecture of Azerbaijan. The Era of Nizami. 1947, p. 163]
[A.V.Salamzade, K.M.Mammadzade. Monuments on the Araks. 1979, p. 57]
[R. Karabaghly. Architectural monuments of Fuzuli district. 2017, p. 51]
The mausoleum was built in 1273-1274 in honor of the sheykh (most likely Sufi, Sufism is an ascetic-mystical movement in Islam) whose name was Sheykh Babi Yagub. This is confirmed by a two-line Arabic inscription in Kufiс script on the doorway of the mausoleum:
“The grave of the saint was ordered to be built to the sheykh, the ascetic Babi Yagub ibn (I)smail Gur-Har in the six hundred and seventy-second year. (Everyone) who is on it (i.e., on earth) will disappear.” (672 years of the Hijra = 1273\74).
However, Meshadikhanum Neymatova noted the following:
“If the name of Yagub’s father is read like “Ismail Gur-Har”, then it can also be associated with the Ismaili movement (Ismailism is a set of religious movements in the Shia Islam which dates back to the end of the VIIIth century)”.
[Karabakh: history in the context of the conflict\\Meshadikhanum Neymatova. Epigraphic monuments of Karabakh. 2014, pp. 131-132]
[К. M. Mammadzade. Construction art of Azerbaijan (from the ancient times to the XIX century.) 1983, p. 42]
[M.S.Neymat. Corpus of epigraphic monuments of Azerbaijan. 1. 1991, pp. 45;46]
[G. Mammadova, Z. Mammadova. Architecture of the Middle Ages (VIII-XIV centuries). The second volume. 2013, p. 191]
In the middle of the XIX century, the mausoleum and the above-mentioned Kufic inscription on it attracted the attention of the Russian orientalist scientist, corresponding member of the St. Petersburg Academy of Sciences Nikolai Khanykov, who pointed out that the mausoleum is located on the left bank of the Araks in “Babili” village (in his album the village is indicated as “Bab”). However, the inscription on the mausoleum was read by him with errors and omissions.
[Karabakh: history in the context of the conflict\\Meshadikhanum Neymatova. Epigraphic monuments of Karabakh. 2014, p. 131]
[A.V.Salamzade, K.M.Mammadzade. Monuments on the Araks. 1979, p. 57]

Presumably, the mausoleum was part of a huge cult complex, i.e., the Sufi khanqah of Sheykh Babi Yagub (khanqah at that time played a great social role, serving as places of public and political gatherings, schools, hotels, boarding houses, hospitals, charity centers, etc.). A mausoleum made of dense white stone of limestone and a dilapidated cylindrical minaret made of burnt square bricks have been preserved to the present day. The remains of the walls on the minaret and five side arched vaults belonged to a large religious building – a mosque. The mausoleum and the mosque were once surrounded by a wall. This can be traced by the remains of the foundation, preserved in a number of places on the surface of the land. According to local legend, the wall was destroyed when there was a fortification with a large garrison nearby, which was ruled by Shih Baba (Sheykh Babi Yagub). By the middle of the XIXth century the mosque was already heavily damaged. In the book “History of Architecture of Azerbaijan” (1963), it is noted that the minaret has similarities with the minarets of Nakhchivan. According to Azerbaijani epigraphist Meshadikhanum Neymatova, there were, in all probability, other utility rooms in the complex.
The image of the mausoleum and the minaret of the mosque are given in miniature (XIXth century) by F. Rykovsky.
[Karabakh: history in the context of the conflict\\Meshadikhanum Neymatova. Epigraphic monuments of Karabakh. 2014, p. 134]
[G. Mammadova, Z. Mammadova. Architecture of the Middle Ages (VIII-XIV centuries) The second volume. 2013, p. 191]
[M.S.Neymat. Corpus of epigraphic monuments of Azerbaijan. 1. 1991, p. 19]
[M. Useynov. L.Bretanitsky, A.Salamzade. The history of architecture of Azerbaijan. 1963, p. 156-157]
[Architecture of Azerbaijan. The Nizami Era. 1947, p. 163]
[A.V.Salamzade, K.M. Mammadzade. Monuments on the Araks. 1979, p, 55-57]
[Azerbaijan. (Historical sightseeings and places of interest). 1960, p. 138]
[К. M. Mamedzade. The construction art of Azerbaijan (from the ancient times to the XIXth century.) 1983, pp. 41-42]
[Reports. V.A. Krachkovskaya. To the history of the study of the mausoleum of Shikh-Babali. Volume III. №.8. 1946, pp. 361-363]
The mausoleum is octahedral. Azerbaijani art critic Abdulvahab Salamzade referred to the mausoleum as “octagonal mausoleums not distinguished by availability of towers.”
[G. Mammadova, Z. Mammadova. Architecture of the Middle Ages (VIII-XIV centuries) The second volume. 2013, p. 191]
[Architecture of Azerbaijan. The Nizami Era. 1947, p. 163]
[A.V.Salamzade, K.M.Mammadzade. Monuments on the Araks. 1979, p. 55]
The mausoleum was covered with an octahedral single-layer spherical cupola made of thin stone plates, the top of which is crowned with a vertical stone. The cupola had no internal and external cladding and this ensured the lightness of its construction. The form resembles the dome of the divankhana (part of the palace of the Shirvanshah rulers, located in the historical district Icheri Sheher) in Baku. The octagonal mausoleum is located on a smooth base with four rosettes embedded in each of its facets and a relief belt course. The mortise eight-pointed rosettes are similar to the design of some Seljuk monuments in Asia Minor, for example, with mortise half-stars on the portal of the Syrchali madrasah in Konya (Turkey) built in 1242. The sides of the mausoleum are treated with shallow rectangular niches, in which the second niches with arches of a peculiar shape are enclosed. The southern of the eight equally solved faces of the mausoleum differs from others. It has a double flat arch laid out inside the main niche. They resemble the stalactite vaults of the Momine Khatun mausoleum in Nakhchivan. The entrance to the mausoleum is located on the north side and is framed by a pointed arch. The interior of the monument consists of an upper chamber and a crypt. There is a large opening on the south wall of the mausoleum, well illuminating the entire room and small slit openings in the eastern and western walls. There is a small hole in the floor of the mausoleum through which you can descend into the dungeon which serves as a crypt.
[Architecture of Azerbaijan. The Nizami Era. 1947, p. 163-165]
[I.P. Shcheblykin. The monuments of Azerbaijani architecture of the Nizami era (materials). 1943, p. 81]
[A.V.Salamzade, K.M.Mammadzade. Monuments on the Araks. 1979, p. 56]
[Short art encyclopedia. Art of countries and peoples of the world. Volume 1. 1962, p. 52]
[M. Useynov. L.Bretanitsky, A.Salamzade. The history of architecture of Azerbaijan. 1963, p. 156-157]
[G. Mammadova, Z. Mammadova. Architecture of the Middle Ages (VIII-XIV centuries). The second volume. 2013, p. 191]
[К. M. Mammadzade. Construction art of Azerbaijan (from the ancient times to the XIXth century.) 1983, p. 41]
[Reports. V.A. Krachkovskaya. To the history of the study of the mausoleum of Shikh-Babali. Volume III. № 8. 1946, pp. 360]
There is a small portico near the southern opening, which is referred to in many sources as the “canopy”. Presumably, the portico of the mausoleum is a mihrab and serves for the architectural emphasis of the southern direction – i.e., qibla. The shape of the portico bears a resemblance to palaces from the time of the Persian Achaemenid dynasty (705-330 BC). The Mihrab is located opposite to the entrance of the mausoleum. According to the legend, the body of Sheykh Babi Yagub was buried at the southern window of the mausoleum, in a stone coffin under the “canopy”. Subsequently, the stone coffin was destroyed by treasure hunters. In 1939-1940 some of the stones from the coffin were found during excavations. According to the assumption of the Azerbaijani architect Rizvan Karabaghly, by the will of Sheykh Babi Yagub, his son, grandson, closest relatives or his faithful colleagues may be buried in front of the southern window of the mausoleum.
Moreover, in the book “Architecture of Azerbaijan. The Nizami Era” (1947), it is indicated that, in the cemetery where the mausoleum is located, there is a gravestone monument with the image of a horse on one of the graves. There is the following inscription on it: “the grave of the leader of a local tribe.”
[A.V.Salamzade, K.M.Mammadzade. Monuments on the Araks. 1979, p. 56]
[Architecture of Azerbaijan. The Nizami Era. 1947, p. 163]
[R. Karabaghly. Architectural monuments of Fuzuli district. 2017, p. 57]
[I.P. Shcheblykin. Monuments of Azerbaijani architecture of the Nizami Era (materials). 1943, p.79]

The octagonal crypt with a separate entrance (this entrance from the eastern side was found as a result of excavations in 1939-1940) is covered by a cupola with a pointed crown. The cupola is supported by a pendentive formed by wall-mounted intersecting pointed arches. The floor of the dungeon is made of clay. The entire underground part with a pendentive and a cupola up to the floor level of the mausoleum is made of particular concrete. There is a staircase which has been preserved and situated perpendicular to the eastern face at the entrance to the dungeon. Its steps are maintained by two retaining walls of roughly hewn large stones. The steps are made of white, clean-hewn stone of large size. There is another crypt near the entrance of the mausoleum. It is built completely under the ground where its vaulted roof has fallen. It collapsed as a result of shelling by the Armenians. The walls of the crypt are covered with turquoise, red and blue ceramic tiles with geometric ornaments (human skeletons were found here during the archaeological excavations that were carried out in 2014).
[M. Useynov. L.Bretanitsky, A.Salamzade. The history of architecture of Azerbaijan. 1963, p. 157]
[Architecture of Azerbaijan. The Nizami Era. 1947, p. 165]
[К. M. Mamedzade. The construction art of Azerbaijan (from the ancient times to the XIXth century.) 1983, p. 41]
[R. Karabaghly. Architectural monuments of Fuzuli district. 2017, p. 57-58]
The khanqah of Sheykh Babi Yagub was the center of a movement that acted under the guise of Sufism against the local authorities and Mongols (in the book “Epigraphic monuments of Azerbaijan of the Nizami era” (1991), along with the listed enemies, Seljuks are also indicated).
Meshadikhanum Neymatova noted the following:
“Based on the information from sources, inscriptions and legends that have been preserved among the people, we can say that Sheykh Babi Yagub had a huge influence among people. He had a certain military force. …The complex construction at the Babi Yagub mausoleum on the old trade and caravan route and the formation of a huge medieval necropolis near it prove the former socio-political significance of this complex as well as the great authority of the Sheikh, who led the people’s movement against feudal lords and Mongol conquerors in order to defend the independence of Karabakh and the whole Azerbaijan. …The village (where the mausoleum is located) is still called by the name of this Sheykh – Babi.”
[Karabakh: history in the context of the conflict\\Meshadikhanum Neymatova. Epigraphic monuments of Karabakh. 2014, p. 134-135]
[Neymat. M.S.Epigraphic monuments of Azerbaijan of the Nizami Era.1991, p. 31]
Further, Meshadikhanum Neymatova indicated the following:
“There is information in the sources that the Mongolian rulers of the Ilkhans and the Golden Horde Khans, in order to strengthen their power, converted to Islam, made pilgrimages to the religious centers of Azerbaijan, supported the Sheykhs of Sufi khanqahs and gave waqfs in favor of the latter. What provokes interest is the report of Rashid ad-Din (Persian figure, doctor, scientist, minister of the Hulaguids (1298-1317)) about Sheykh Babi Yagub, who lived in Arran. Sultan Ahmed Tekuder, the seventh son of Hulagu Khan from Kutui Khatun, greatly revered the Murids of Babi Yagub. Describing the events of 1282-1284, Rashid ad-Din reports that when Ahmed’s brother Argun acted against him, Ahmed resorted to the protection of Babi Yagub, i.e., his companions and asked for their support. From the verses quoted by Rashid ad-Din, it is clear that in these years Sheykh Babi Yagub was no longer alive. This is also confirmed by the inscription on the monument. His cause was continued by the Murids, who had an impressive military force.”
[Neymat. M.S.Epigraphic monuments of Azerbaijan of the Nizami Era.1991, p. 31]
[Karabakh: history in the context of the conflict\\Meshadikhanum Neymatova. Epigraphic monuments of Karabakh. 2014, pp. 132-133]
The monument, with the exception of a number of architectural features, is identical to the nearby Akhmedallar Mausoleum. According to legend, there is a tunnel between the mausoleum of Sheykh Babi Yagub and the Akhmedallar Mausoleum.
[Architecture of Azerbaijan. The Nizami Era. 1947, p. 165]