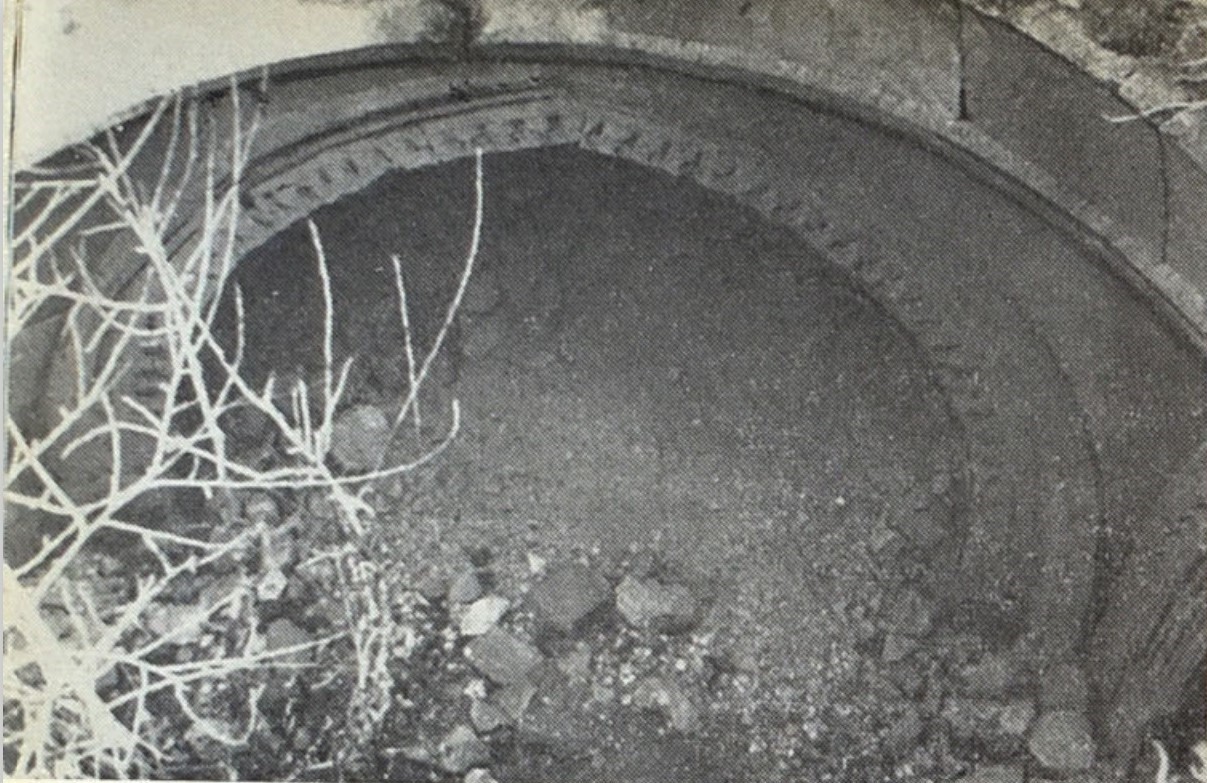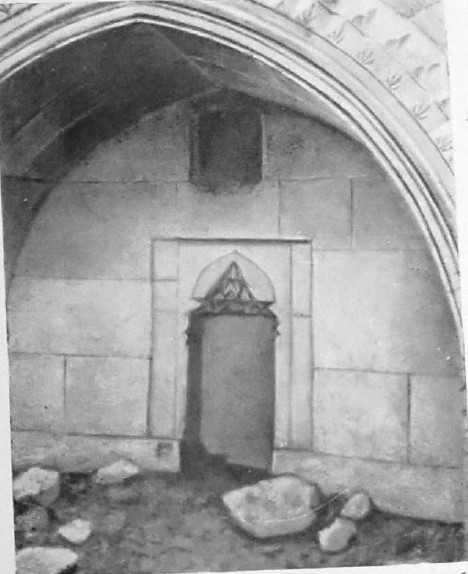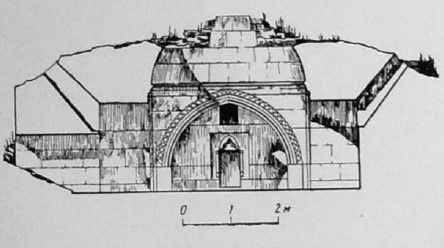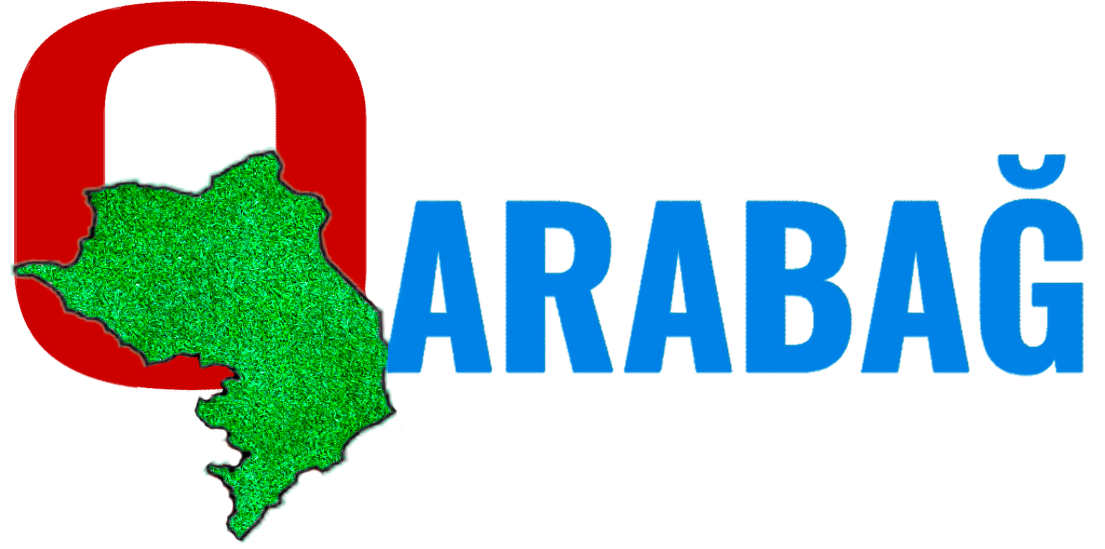The Sharifan tomb is located on the right bank of the Hakari River near the village of Sharifan in Zangilan district of Azerbaijan. However, it is mentioned in “Azerbaijani architecture. Nizami Ganjavi period” (1947) that the monument is located on the right bank of the Bargushad river, the right bank of the Hakari river.
[A.B. Salamzadeh, K.M. Mammadzadeh. Monuments along the Aras. 1979. p. 50]
[Azerbaijani architecture. Nizami Ganjavi period. 1947. p. 157]

The tomb was built in the 13th-14th centuries. Based on the architectural and construction features of its remains, researchers attribute the monument to the group of fortress tombs of Azerbaijan.
[A.V.Salamzadeh, K.M.Mammadzadeh. Monuments along the Aras. 1979. p. 51]
[Karabakh – the eternal memory of Azerbaijan heritage. 2008, p. 295-296]
[G. Mammadova, Z. Mammadova. Architecture of the Middle Ages (8th-14th centuries.) Second volume. 2013. p. 135]
The remains of the crypt, the underground part of the tomb, consist of four rectangular rooms with shallow projections. It is mentioned in “Azerbaijani architecture. Nizami Ganjavi period” (1947) that the underground part of the mausoleum is in the shape of a square cross. Three parts are covered with a ogival vaulting, and the fourth – the western part is covered with a mirror arch. The walls and arches of the tomb are made of separate stones with a clean cut surface. The internal structure consists of natural stone with abundant mortar, which turned the masonry into a solid monolith. The archivolt behind the arch, decorated with carvings, is a complex combination of ridges with a series of prismatic projections, the surface of which is decorated with triangular rosettes.
[A.V. Salamzadeh, K.M. Mammadzadeh. Monuments along the Aras. 1979. p. 50-51]
[Azerbaijani architecture. Nizami Ganjavi period. 1947. p. 157]

On the south wall of the tomb, there is a mihrab in the form of a shallow square recess. The upper part is decorated with stalactites, and its sides are decorated with thin faceted columns. Above the mihrab, at the very top of the arch, there is a square opening that is the beginning of a columned channel, the walls of the latter are covered with smooth stone slabs.
[A.V. Salamzadeh, K.M. Mammadzadeh. Monuments along the Aras. 1979. p. 50-51]
[Karabakh – the eternal memory of Azerbaijan heritage. 2008, p. 295-296]
[Azerbaijani architecture. Nizami Ganjavi period. 1947. p. 157]
The tomb was in a state of destruction until 1947. The Soviet archaeologist Ivan Pavlovich Sheblikin described the monument as follows: “On the north of the cross, the arch collapsed; projecting stones on the floor mark the direction of the tomb, the western end of the tomb is marked by a low arrow decorated with flat stalactites. The central part of the cross is covered with a dome, and now it is mostly destroyed. The remains of the above-ground part of the monument, whose general appearance cannot be reconstructed due to the lack of data, allow us to mention a square foundation, which apparently served as a foundation”.

The following are mentioned in the book named “Azerbaijani architecture. Nizami Ganjavi period”. (1947)
“Due to the richness of its decoration, the tomb is close to the underground part of the destroyed Akhsadan Baba tomb in Barda. Excellent choice of stone, its clean carving, artistic-decorative carving, indicating mature construction skills, allow to put this tomb in the same place as the best architectural monuments, for instance, Mirali tomb, Juga tomb (Gulustan village, Nakhchivan) and tomb in Babi village (Fuzuli district)”.
[Azerbaijani architecture. Nizami Ganjavi period. 1947. p.158]




