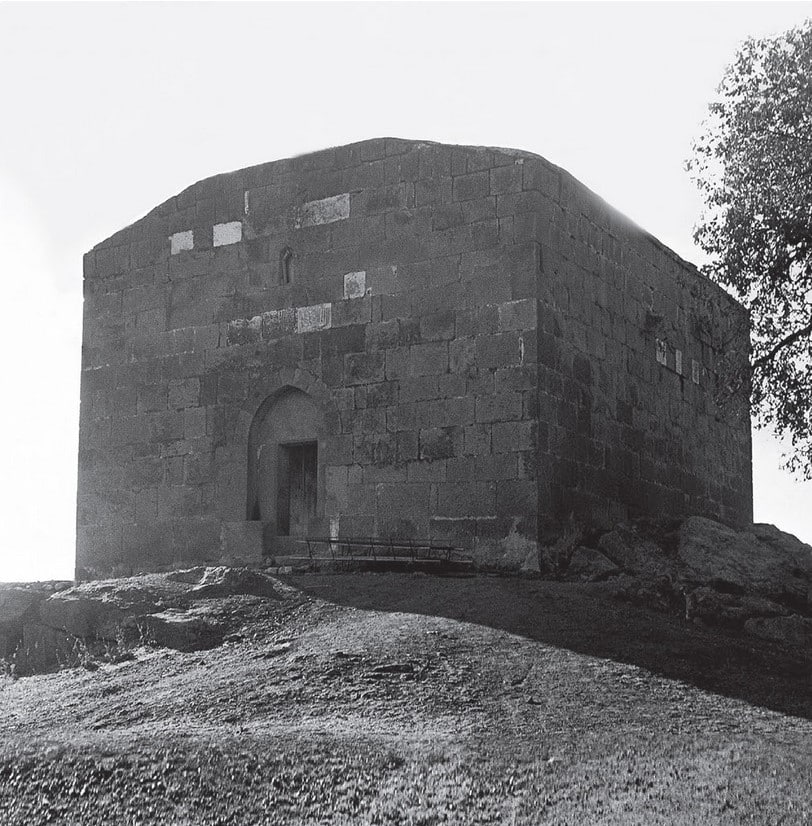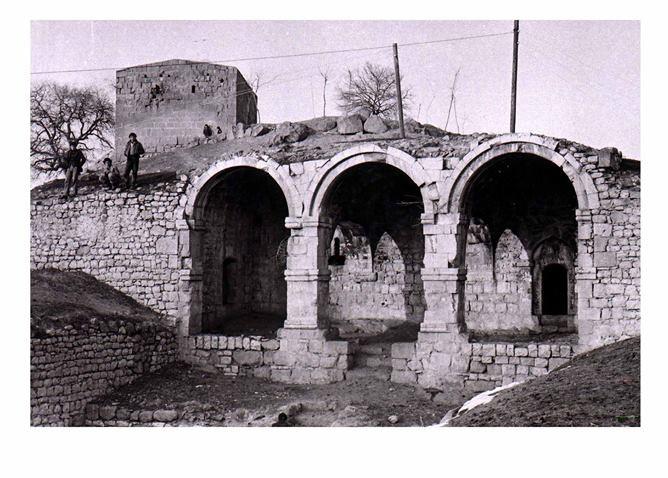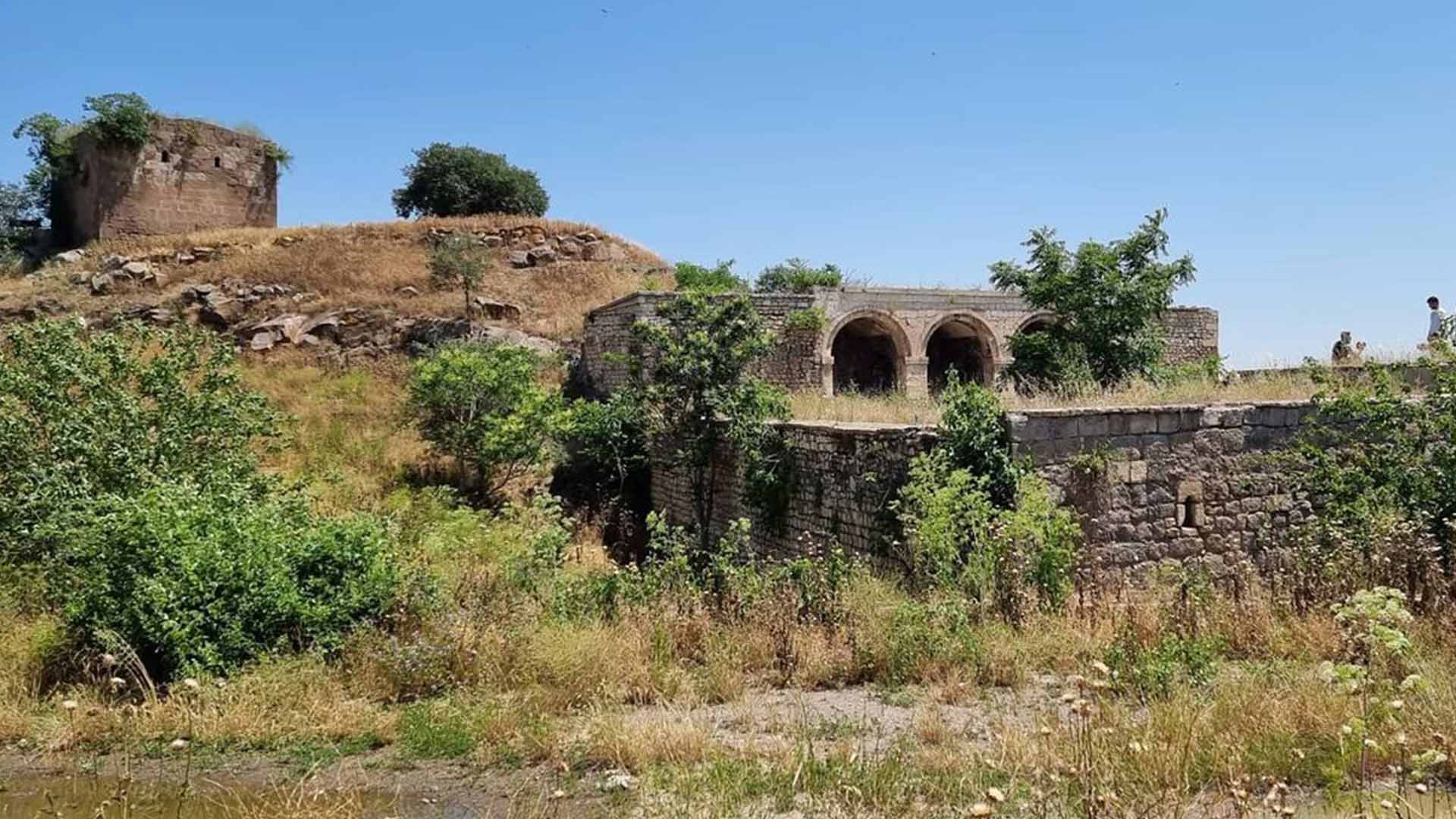Qarabag.com presents material about two architectural monuments from the time of the Safavid state (1501-1722), which are located in the village of Garghabazar in the Fizuli district of Azerbaijan.
The mosque “Giyas ad-Din” is located on a rocky hill in the center of the Garghabazar village. Among the local population, the monument is known as the Shah Abbas Mosque. It was built in 1683-1684. The architect of the mosque is Haji Giyas ad-Din. This is confirmed by an Arabic handwriting inscription inserted above the door of the monument: “Oh, Allah! Oh, Mohammed! Oh, Ali! This mosque was built by Haji Giyas ad-Din, who believed in the mercy of the Highest Allah. 1095 AH (=1683-84)”. To the right and above the indicated inscription, in broken handwriting, in Arabic, the following words are engraved: “Oh, the door opener!”.
[Karabakh: history in the context of the conflict\\Meshadi khanum Neymatova. Epigraphic monuments of Karabakh. 2014, pp. 161-162]
[A.V. Salamzade. Architecture of Azerbaijan of the XVI-XIX centuries, 1964, 39]
[M. Useynov. L.Bretanitsky, A.Salamzade. The history of architecture of Azerbaijan. 1963, p. 247]
[“Azerbaijan” newspaper № 16 (8609) 24.01.2021., p. 7]
 The mosque has the shape of a rectangle and consists of one hall. It was built of local stone. With the exception of the entrance door, no wood materials were used in the construction of the mosque. The ceiling of the mosque building is vaulted. The mosque does not have a veranda.
The mosque has the shape of a rectangle and consists of one hall. It was built of local stone. With the exception of the entrance door, no wood materials were used in the construction of the mosque. The ceiling of the mosque building is vaulted. The mosque does not have a veranda.
[“Azerbaijan” newspaper № 16 (8609) 24.01.2021., p. 7]
[A.V.Salamzade. Architecture of Azerbaijan of the XVI-XIX centuries, 1964, 39]
[M. Useynov. L.Bretanitsky, A.Salamzade. The history of architecture of Azerbaijan. 1963 p. 247]
To the south of the mosque on the same hill there is a caravanserai that was built in the XVII century (in other sources, the construction date is 1681-1682). The monument is sometimes called the caravanserai of Shah Abbas. The architect of the caravanserai is unknown. Presumably, the architect of this monument, due to its architectural similarity to the mosque, is Haji Giyas ad-Din. According to the architectural style, Garghabazar caravanserai has similarities with the architecture of the period of Caucasian Albania (4th century B.C. – 705 A.D.). The monument is built mainly of raw stone. It has the shape of an oblong rectangle with a cut corner.
 The entrance to the caravanserai from the narrow south side is a large arch and two adjacent rooms. The main living quarters of the caravanserai are located opposite the entrance, on the narrow northern side of the long courtyard. The importance of these rooms is reflected in the fact that they are built on a hill. The upper sidewalk, where the doors of the rooms open, is built in the form of a monumental balcony with three arches. To the right and left of the entrance are two large slabs. According to some researchers, the guards climbed them to inspect goods of caravans entering the caravanserai.
The entrance to the caravanserai from the narrow south side is a large arch and two adjacent rooms. The main living quarters of the caravanserai are located opposite the entrance, on the narrow northern side of the long courtyard. The importance of these rooms is reflected in the fact that they are built on a hill. The upper sidewalk, where the doors of the rooms open, is built in the form of a monumental balcony with three arches. To the right and left of the entrance are two large slabs. According to some researchers, the guards climbed them to inspect goods of caravans entering the caravanserai.
[M.Useynov. L.Bretanitsky, A.Salamzade. The history of architecture of Azerbaijan. 1963, p. 233]
[Garabakh – the eternal memory of Azerbaijan heritage. 2008, p. 255]
[“Azerbaijan” newspaper № 16 (8609) 24.01.2021., p. 7]
 With the occupation of Fuzuli by Armenian armed formations, in 1993, the mosque and caravanserai were subjected to vandalism.
With the occupation of Fuzuli by Armenian armed formations, in 1993, the mosque and caravanserai were subjected to vandalism.




