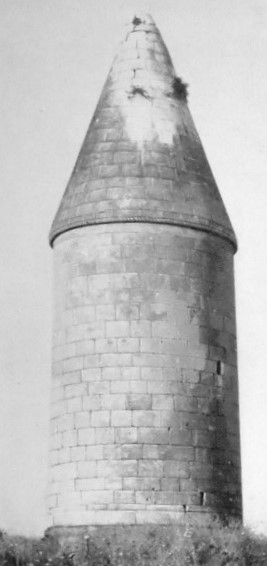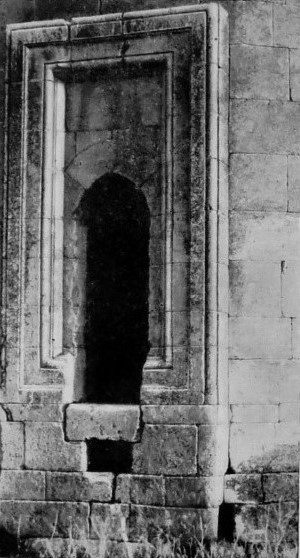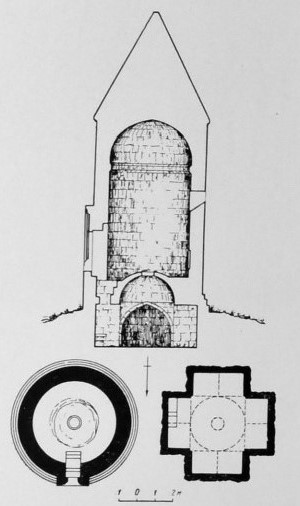Mirali Mausoleum
Qarabag.com presents material about one of the ancient architectural monuments of Karabakh – Mirali Mausoleum.
 Mirali Mausoleum is located in the village of Ashaghi-Veysalli, Fizuli district of Azerbaijan.
Mirali Mausoleum is located in the village of Ashaghi-Veysalli, Fizuli district of Azerbaijan.
[Brief Art Encyclopedia. Art of countries and peoples of the world. Volume 1. 1962, p. 52]
[L.S. Bretanitsky. Architecture of Azerbaijan in the XII-XV centuries and its place in the architecture of the Near East. 1966, p. 185]
[Universal history of architecture. Architecture of the Mediterranean countries. 8. 1969, p. 393]
[I.P. Sheblykin. The monuments of Azerbaijani architecture of the Nizami era (materials). 1943, p. 82]
 However, in the book of the Soviet historian Ivan Sheblykin “The monuments of Azerbaijani architecture of the Nizami era (materials)” in 1943, it is noted that the monument was located between the villages of Veysalli and Kurdlar of Fizuli district:
However, in the book of the Soviet historian Ivan Sheblykin “The monuments of Azerbaijani architecture of the Nizami era (materials)” in 1943, it is noted that the monument was located between the villages of Veysalli and Kurdlar of Fizuli district:
“The monument is located in a wide hollow, among the low spurs of the Karabakh mountains. Crowning the top of the hill, the monument is perfectly visible from afar. It stands out especially beautifully against the background of sunset and the dark blue of distant mountains. The skillful approach in choosing a place is especially noticeable on a bright sunny day, when the slender, strict silhouette of the mausoleum sparkles with the brightness of colors on the blue enamel of the southern sky. With its original shape, severity of lines, beautiful silhouette, proportionality of parts and details, the monument involuntarily attracts attention to itself. Along the slopes of the hill where the monument stands, a cemetery with tombstones is spread. The hill with the monument and cemetery lies in the gap between the villages of Veysalli and Kurdlar. “
[I.P. Sheblykin. The monuments of Azerbaijani architecture of the Nizami era (materials). 1943, p. 82]
Many sources indicate that the Mirali mausoleum was presumably built in the XIII-XIV centuries. (or the end of the XIII century – the beginning of the XIV century), and in the book “Architecture of Azerbaijan. The Nizami era ” 1947, the construction of the monument also dates from the XII century.
[Brief Art Encyclopedia. Art of countries and peoples of the world. Volume 1. 1962, p. 52]
[Azerbaijan. (Historical and landmark sites). 1960, pp. 138-139]
[L.S. Bretanitsky. Architecture of Azerbaijan in the XII-XV centuries and its place in the architecture of the Near East. 1966, p. 185]
[M.Useynov. L. Bretanitsky. А. Salamzade. The history of architecture of Azerbaijan. 1963, p. 147]
[Architecture of Azerbaijan. The Nizami era. 1947, p. 167]
In the book of the Soviet art historian Leonid Bretanitsky “Architecture of Azerbaijan in the XII-XV centuries”, 1966, it is indicated that the mausoleum takes its name from legends, and in the book “Architecture of Azerbaijan. The Nizami era”, 1947 – that the monument was so named by the local population. The mausoleum was indicated on the old maps as “Argali-Kumbez” (translated from Azerb. – Rear Dome) on the Kizinchay River.
[L.S. Bretanitsky. Architecture of Azerbaijan in the XII-XV centuries and its place in the architecture of the Near East. 1966, p. 185]
[Architecture of Azerbaijan. The Nizami era. 1947, p. 166]
[Azerbaijan. (Historic and landmark sites). 1960, pp. 138-139]
[I.P. Sheblykin. The monuments of Azerbaijani architecture of the Nizami era (materials). 1943, p. 81]
The following legend about the construction of Mirali mausoleum was told by local residents of the village of Kurdlar, Fizuli district:
“In the Mil-Mughan steppe, the master mason, together with his apprentice, were busy with building Peygambar mausoleum. The apprentice was asked to build a monument near the village of Veysally. He gave his consent without permission of his teacher. Finishing his day’s work on Peygambar mausoleum, the apprentice supervised the construction of the Mirali mausoleum at night; returning in the morning, he continued his work with his teacher. Finally, the Mirali monument was finished. The news of a new beautiful dome spread far across the steppe and eventually reached the master. The master wanted to see the monument. Arriving at the monument, he admired the beautiful work in silence and for a long time. By character, style of work and other distinctive features, he guessed the creator of the monument. Black envy and malice like a venomous snake crawled into the teacher’s heart and thoughts and under the influence of these feelings he chopped off the hand of his talented student”.
This legend is identical with the legend of the construction of the Mtskheta Cathedral (Svetitskhoveli temple in Mtskheta city. Georgia) in which the master also cuts off the hand of his more talented apprentice.
[I.P. Sheblykin. The monuments of Azerbaijani architecture of the Nizami era (materials). 1943, pp. 84-85]
The tower-type mausoleum stands on a base 45 cm high, consisting of three rows of masonry. The narrow cylindrical body of the mausoleum is covered with a cone-shaped roof. The mausoleum from above ends with a tourniquet cornice-belt slightly extending beyond the common line of the wall. The outer surface of the monument is covered with stone-carved drawings of horses, goats, camels, birds, human and geometric figures.
According to the assumptions of historians, these images are associated with religious remnants. Similar images are available on Sari Ashig mausoleum, on the mausoleum in the village of Jijimli in the Lachin district of Azerbaijan and on the mausoleum near Agdam.
[Architecture of Azerbaijan. The Nizami era. 1947, pp. 166-167]
[Brief Art Encyclopedia. Art of countries and peoples of the world. Volume 1. 1962, p. 52]
[Azerbaijan. (Historic and landmark sites). 1960, pp. 138-139]
[I.P. Sheblykin. The monuments of Azerbaijani architecture of the Nizami era (materials). 1943, pp. 82-83]
The interior of the mausoleum consists of two rooms located one above the other: an overhead chamber and an underground chamber (vault). The above-ground chamber of the mausoleum has a plan shape of a circle with a diameter of 3.75 m. The interior cladding of the walls consists of large stones. Masonry is in horizontal rows. In the southern part of the wall, a window is cut through, below which a flat niche is carved, ending at the top with a lancet arch. Presumably, this niche is a mihrab.
[L.S. Bretanitsky. Architecture of Azerbaijan in the XII-XV centuries and its place in the architecture of the Near East. 1966, p. 185]
[Architecture of Azerbaijan. The Nizami era. 1947, p. 167]
[M. Useynov. L. Bretanitsky. А. Salamzade. The history of architecture of Azerbaijan. 1963, p. 148]
On the north side of the elevated part of the mausoleum there is a small doorway. The opening is covered with a lancet arch, the upper part of which is carved from solid stone. The doorway is framed by a profiled frame and looks like a portal protruding 30 cm beyond the wall surface. In the south side, opposite the doorway, there is a narrow, slit-shaped window opening extending inward. Windows of this shape can often be observed in mosques, mausoleums and other buildings with strong walls. The windowsill line is tapered inwards downwards to better illuminate the interior.
[Architecture of Azerbaijan. The Nizami era. 1947, p. 166]
 The entrance from the above-ground chamber to the vault is arranged from the inside, it has the form of a hatch and it is located at the very edge of the doorway of the mausoleum. The length from the hatch level to the floor level of the underground part of the mausoleum is 3 m. Depth, or rather the height of the walls of the passage into the dungeon is 1.15 m. At the bottom, the way becomes much narrower. In the book “Architecture of Azerbaijan. The era of Nizami”, 1947, the following is indicated: “This feature of the passage to the underground part distinguishes this monument from the group of other similar mausoleums of this period: in Barda, Karabaglar, two mausoleums in Nakhichevan and the mausoleum in the village of Baba, where the entrances to the vaults are located from the outside.”
The entrance from the above-ground chamber to the vault is arranged from the inside, it has the form of a hatch and it is located at the very edge of the doorway of the mausoleum. The length from the hatch level to the floor level of the underground part of the mausoleum is 3 m. Depth, or rather the height of the walls of the passage into the dungeon is 1.15 m. At the bottom, the way becomes much narrower. In the book “Architecture of Azerbaijan. The era of Nizami”, 1947, the following is indicated: “This feature of the passage to the underground part distinguishes this monument from the group of other similar mausoleums of this period: in Barda, Karabaglar, two mausoleums in Nakhichevan and the mausoleum in the village of Baba, where the entrances to the vaults are located from the outside.”
[L.S. Bretanitsky. Architecture of Azerbaijan in the XII-XV centuries and its place in the architecture of the Near East. 1966, p. 185]
[Architecture of Azerbaijan. The Nizami era. 1947, p. 167]
The underground part of the monument has the shape of a regular four-pointed cross (in the plan). All four branches of the cross are covered with lancet vaults, and the central square part of the dungeon is covered with a dome. The highest point of the dome covering the underground part of the room is at an altitude of 3.27 m from the floor level. The walls, vaults and dome are composed of large, smoothly hewn stones. The floor of the dungeon is lined with large, well-hewn slabs of light-gray color – “tava.” Almost in the middle of the floor is a low vertical slab, without any inscriptions. It is likely that this slab indicates the burial place of the person over whose grave this mausoleum was erected. Some sources indicate that earlier the mausoleum was revered by the local population as a sacred place associated with the grave of the “saint”.
[Architecture of Azerbaijan. The Nizami era. 1947, p. 167]
[I.P. Sheblykin. The monuments of Azerbaijani architecture of the Nizami era (materials). 1943, pp. 84-85]
 The Mirali mausoleum was discovered in 1933 by an expedition of the Azerbaijan branch of the USSR Academy of Sciences (AZACS) led by Soviet archaeologist Ivan Meshchaninov.
The Mirali mausoleum was discovered in 1933 by an expedition of the Azerbaijan branch of the USSR Academy of Sciences (AZACS) led by Soviet archaeologist Ivan Meshchaninov.
[I.P. Sheblykin. The monuments of Azerbaijani architecture of the Nizami era (materials). 1943, p. 5]
With the occupation of Fizuli by Armenian armed groups, in 1993, the mausoleum was vandalized.