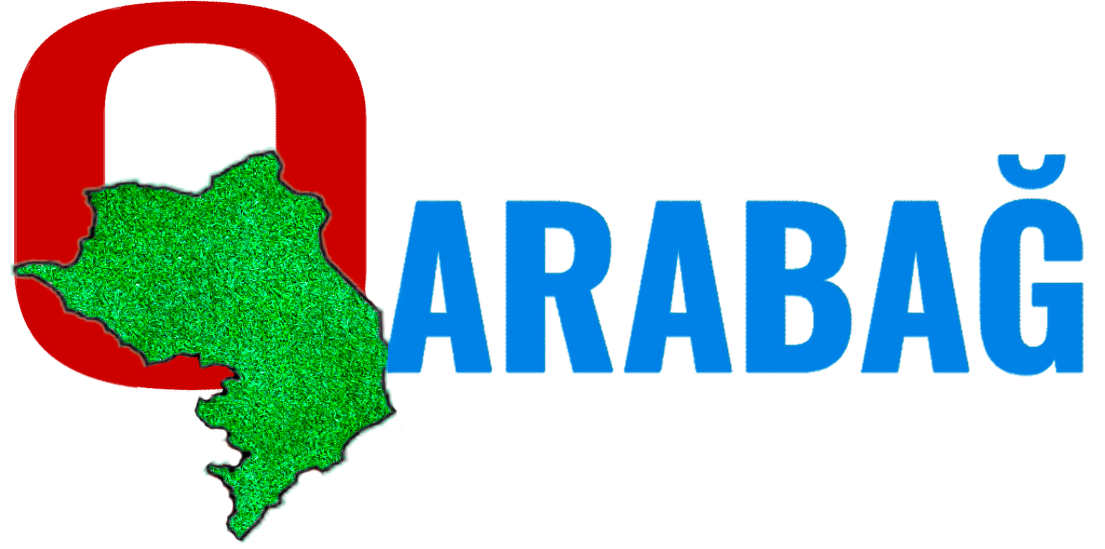Qarabag.com has prepared material about Yukhari Govhar Agha Mosque, the fourth mosque built in Shusha. The article also contains information about three previous mosques that once existed on the site of the current mosque. The article begins with the description of the oldest mosque and continues in chronological order
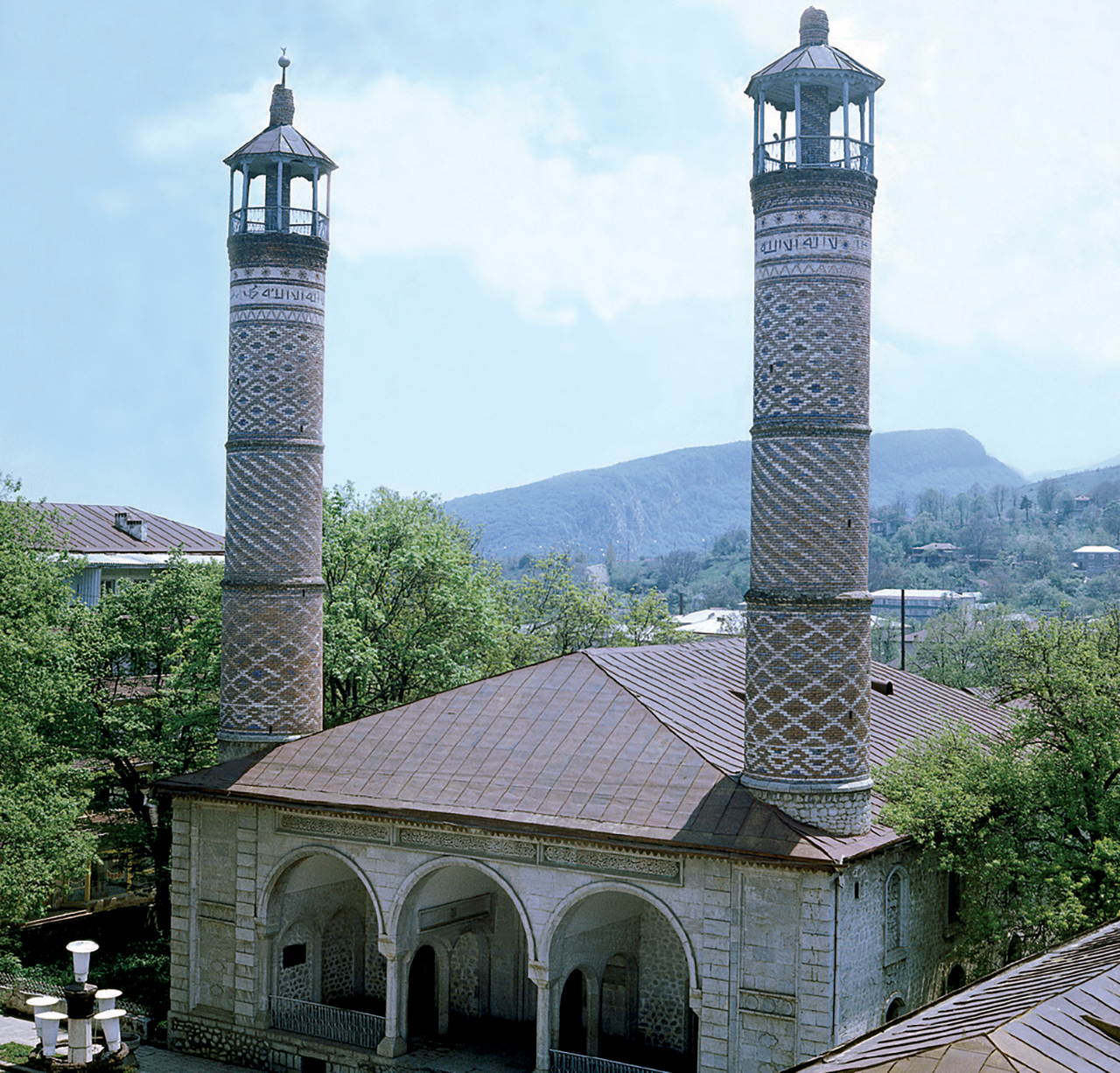
Yukhari or Boyuk Govhar Agha Mosque (also known as Juma Mosque) in Shusha was built in 1883-1885 by the Azerbaijani architect Karbalayi Safikhan Karabakhi at the initiative and personal funds of Govhar Agha, the daughter of Karabakh Khan Ibrahim Khalil Khan.
Arabic inscriptions written in the building of the mosque also confirms this fact:
“It was built in 1301 (year of the Hijra) (=1883\1884) by the architect Karbalayi Safikhan Karabakhi”.
“Verily, Allah is pleased with those who turn to Him. On the basis of a will Govhar Agha deserved a place in paradise (repair of the mosque was completed) 1302 (year of the Hijra) (=1884\1885)”.
Three mosques were built on the site of the current architectural monument: Panah Ali Khan Mosque, İbrahim Khalil Khan Mosque and two Govhar Aga Mosques.
[E .Avalov. Architecture of the city of Shusha and the problems of preservation of its historical appearance. 1977, p. 53; 55]
[Sh. Fatullayev. Monuments of Shusha. 1970, p. 6]
[Sh. Fatullayev. Urban planning and architecture in Azerbaijan in the 19th – the beginning of the 20th century. 1986, p. 99; 26;266]
[Ch.Gajar. Old Shusha. 2007, p. 125]
[Karabakh: history in the context of the conflict\\ Meshadikhanum Neymatova. Epigraphic monuments of Karabakh. 2014, p. 164]
Panah Ali Khan built the first mosque in Shusha at a time when the foundation of Shusha fortress was laid.
The mosque was built of reed (tall marsh grass). The use of plants in the construction of the mosque is presumably, explained by hastiness. It is mentioned in the book “Old Shusha” by the Azerbaijani scientist Chingiz Qajar that this edifice was supposed to be temporary. Since the mosque has two doors, people named it “iki qapılı məscid” (“The mosque with two doors”).
[E.Avalov. Architecture of the city of Shusha and the problems of preservation of its historical appearance. 1977, p. 53]
[Ch.Qajar. Old Shusha. 2007, p. 122]
According to the Azerbaijani historian Mirza Jamal Karabakhi, Ibrahim Khalil Khan, the son of Panah Ali Khan of Karabakh built the second – large mosque (i.e., Azerbaijani – Juma Mosque) of stone and lime in 1768-1769.
On the facade of the mosque, there is another two-line Arabic inscription made with nasta’liq script and dates back to 1787-1788.
“The Messenger of Allah said, may the mercy and blessings of God be upon him, – worship God as if you see Him. He sees you, even if you do not see Him. “There are three letters in the word “Abd” (servant): “ayn”, “ba” and “dal”. As for the letter “ayn”, it is his (servant`s) cognition of God; “ba” – is his difference from others; “dal” his direct closeness to God without questioning. There is no greater punishment than pretending to be God’s servant without true faith and need. 1202 (year of the Hijra) (=1787-1788)”.
Azerbaijani historian Mirza Jamal Javanshir mentioned in his book “The History of Karabakh” that Govhar Agha restored the Ibrahim Khalil Khan mosque, which had come into disrepair and made it look more beautiful than it was in his father’s time.
[E.Avalov. Architecture of the city of Shusha and the problems of preservation of its historical appearance. 1977, p. 53]
[Ch.Qajar. Old Shusha. 2007, p. 122]
[Mirza Camal Javanshir Karabakhi. History of Karabakh. 1959, p. 101]
[Karabakh: history in the context of the conflict\\Meshadikhanum Neymatova. Epigraphic monuments of Karabakh. 2014, p.16-164]
In 1837-1838 Govhar Agha built the third mosque – Juma Mosque with two minarets at his own expense. According to Chingiz Qajar’s book, the construction of the mosque dates back to the beginning of the 19th century, and in the book of the Azerbaijani painter Elturan Avalov, it is mentioned that the construction of the mosque dates back to the first half of the 19th century. It was the first mosque in Shusha with two minarets. According to Avalov’s book “Architecture of the city of Shusha and the problems of preservation of its historical appearance”, the existence of minarets verifies that it was a new building and not a reconstruction of Ibrahim Khalil Khan Mosque. According to the Azerbaijan Soviet encyclopedia, the mosque was restored in 1865-1866. The text of the Govhar Aghar’s vakfname engraved on the mosque confirms that as well.
[E.Avalov. Architecture of the city of Shusha and the problems of preservation of its historical appearance. 1977, p. 53]
[Ch.Qajar. Old Shusha. 2007, p. 123-124]
[Azerbaijan Soviet encyclopedia. Volume 6. 1982, p. 101]
[Sh. Fatullayev. Urban planning and architecture in Azerbaijan in the 19th – the beginning of the 20th century. 1986, p. 266]
[Karabakh: history in the context of the conflict\\Meshadikhanum Neymatova. Epigraphic monuments of Karabakh. 2014, p. 165]
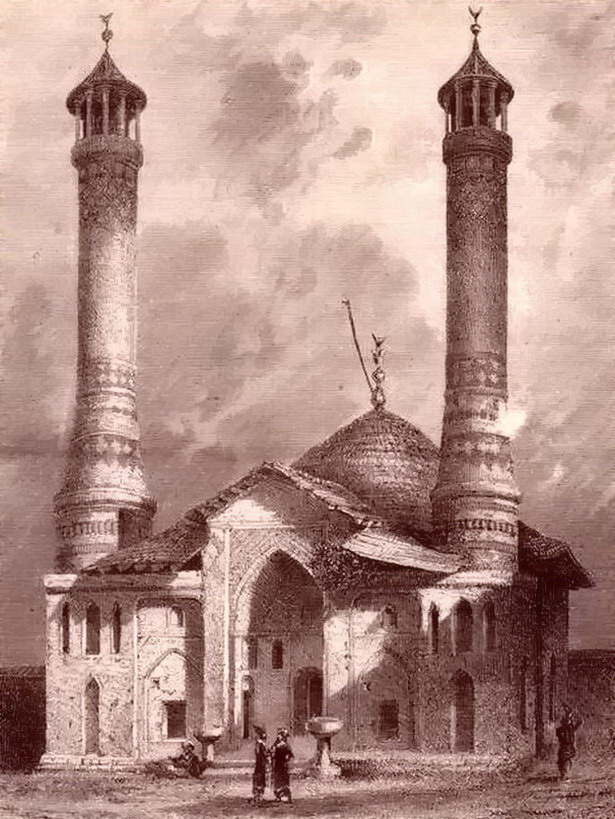
The (third) Govhar Agha Mosque is depicted in the sketches of the Russian artist Vasily Vereshchagin. Currently, it is the only historical source which reflects architectural and artistic features of this building. According to his paintings, the mosque was a two-story building with a dome in the center.
In the book of E. Avalov it is mentioned that:
“The symmetrically located entrances and rectangular doors on the facades of the mosque are remarkable. Deep niches placed on the main axes of the building resulted in unique portals. The main entrance of the mosque, located on the central axis, is accentuated by a deep and wide front portal niche with a rectangular frame. The portal of the central entrance is well above the sill of the north main facade wall, and the reach is successfully detailed against the background of the dome. According to Vasily Vereshchagin`s paintings, in the depth of this entrance portal niche, there was a deep semi-circular doorway of the central entrance, and on both sides of the niche there was another small rectangular doorway.” The two tall cylindrical minarets directly connected to the mosque and surrounding the main entrance, leave a noteworthy impression, magnificently completing the general upward trend of architectural forms. These minarets are very wide in comparison with the existing minarets and they differ not only in form but also in decor. The surface of the trunk of “Vereshchagin” minarets is separated by fasteners and wide strips of rigid geometric ornament. The trunk of the minaret was completed not with a stalactite balcony, but with a pointed awning on small thin columns. The construction of the upper part of the minarets dates back to the 16th-19th centuries, and their direct connection with the mosque is specific for the religious architectural monuments of the 18th century. The minarets of the Shusha Mosque were illuminated through slit windows. The domes of the minarets and the main dome of the two-light prayer hall were completed with towers with a religious emblem-crescent at the ends. In addition to the high tower, a rather long flagpole is connected to the top of the central dome, above which religious flags are raised. It was described in Vasily Vereshchagin’s “Religious Ceremony of Shia Muslims in Shusha””.
[E.Avalov. Architecture of the city of Shusha and the problems of preservation of its historical appearance. 1977, p. 53-55]
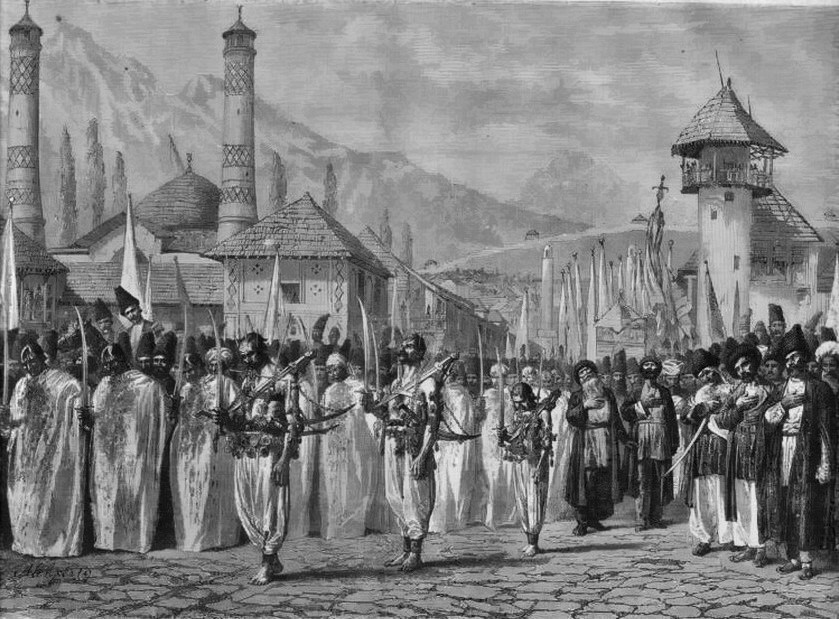
The Russian writer Vasily Sidorov also describes one of these religious ceremonies in his memoirs, which presumably occurred in the Yukhari Govhar Agha Mosque:
“Tatar Square is enriched with a beautifully ornate mosque with a large, ornate tile dome, topped by a crescent and two tall and extraordinarily elegant minarets. Fanatical Tatars (Azerbaijanis) and Persians gathered here in this mosque to commemorate Huseyn and Ali, where weepers beat themselves with knives and swords under the impact of the religious ecstasy, crush their bodies while singing religious songs and water the stones of the square with the blood flowing from their wounds.”
[V. Sidorov. Throughout Russia. 2. Caucasus. Travel notes and impressions. Practical information for a tourist. 1897. p. 244]
The interior of the mosque was described in another Vasily Vereshchagin’s painting: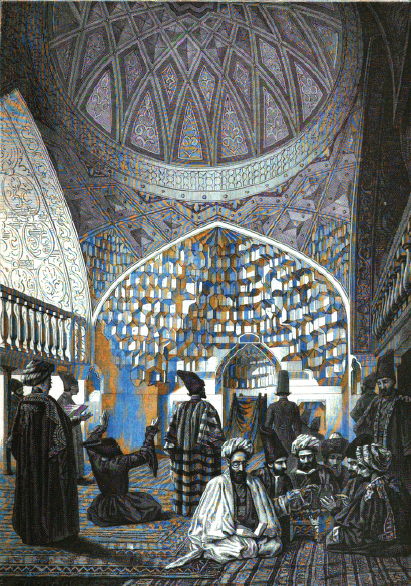
“The remarkable graciousness of the decoration, the clarity and logic of the ornamental structure scheme of the domes, canvases and the central dome on the reaching arches of the mosque catch the attention. The southern hemisphere-shaped apse with stalactite ornaments housed the exquisitely worked altar, the traditional hemispherical cloister with stalactite ornaments. It seems that there are balconies with ornate balustrades on the side of the women’s mosque on the second floor. On one of the walls of this mosque there was an inscription reflecting the date of the foundation of Shusha”.
[E.Avalov. Architecture of the city of Shusha and the problems of preservation of its historical appearance. 1977, p. 53-55]
It is mentioned in the Azerbaijani architect Shamil Fatullayev-Figarov’s book “Urban Planning and Architecture in the 19th- early 20th Century” that this mosque was more remarkable, better decorated and reflected the former fame of the Karabakh khans.
[Sh. Fatullayev. Urban planning and architecture in Azerbaijan in the 19th – the beginning of the 20th century. 1986, p. 266]
The current fourth and last Juma mosque with two minarets was built by the architect Karbalayi Safikhan Karabakhi by order of Govhar Agha in 1883-1884. E. Avalov mentioned in his book that it was presumably built on the foundation of the previous mosque. The new mosque was assumed to be built after the minarets of the previous mosque were destroyed during military operations or collapsed during an earthquake. Along with the mosque, the “Govhariyya ” madrasah was built which was named after Govhar Agha. Azerbaijani painter Mir Mohsun Navvab worked on the designs of the small room on the second floor of the madrasah. It was mentioned in the magazine “Izvestia of the Academy of Sciences of the Azerbaijan SSR. Social science series” (1961) that the school near the mosque was founded in 1801, during the lifetime of Ibrahim Khalil Khan from Karabakh.
[E.Avalov. Architecture of the city of Shusha and the problems of preservation of its historical appearance. 1977, p. 55; 57]
[Sh. Fatullayev. Monuments of Shusha. 1970, p. 6]
[Ch.Qajar. Old Shusha. 2007, p. 124]
[Izvestia of the Academy of Sciences of the Azerbaijan SSR. Social science series. 1961, p. 51]
Shamil Fatullayev-Figarov notes: “During the construction of this mosque, Karabakhi refused to use the old architecture-planning scheme (central-dome) and used religious type of building which was experienced in the construction of Aghdam mosque and Ashaghi Govhar Agha Mosque (Ashagi Mosque) in Shusha”.
[Sh. Fatullayev. Urban planning and architecture in Azerbaijan in the 19th – the beginning of the 20th century. 1986, p. 266]
The whole front part of the northern main facade of the mosque was adorned with a wide porch – a semicircular light stone arcade of the Shahbulag mosque in Aghdam district of Azerbaijan.The cloister of the mosque consists of three identical arches, the height of which is almost equal to the total height of the main facade of the two-storey building. There is a long Quranic inscription above the arches.
E.Avalov stated the following:
“The use of deep porches in the architectural composition of the main facade of the mosque resulted in its artistic outlook of a palace-type building rather than a prayer hall. This artistic feature of the building is one of the distinguishing characteristics of the Shusha Juma Mosque”.
[E.Avalov. Architecture of the city of Shusha and the problems of preservation of its historical appearance. 1977, p. 61; 56]
The prayer hall of the mosque has double windows and is almost square in plan. Balconies lie next to the prayer hall. The roof stacks of the three middle rows of the hall are built in the form of eaves and located on six octagonal columns. Arabic calligraphy in the form of ornaments decorated the walls of the mosque.
[К. M. Mammadzadeh. Construction art in Azerbaijan (from ancient times to the 19th century) 1983, p. 62]
[Sh. Fatullayev. Monuments of Shusha. 1970, p. 6]
The minarets of the mosque are made of two-color bricks. They are decorated with brick pot patterns and Quran script. These patterns were developed by Mir Mohsun Navvab. Inside the minaret, there is a narrow and steep spiral staircase of 85 steps, supported by thin graceful columns, covered with a pointed tent, leading to the upper platform for the muezzin.
[K. M. Mammadzadeh. Construction art in Azerbaijan (from ancient times to the 19th century) 1983, p. 63]
[E.Avalov. Architecture of the city of Shusha and problems of preservation of its historical appearance. 1977, p. 56]
[Sh. Fatullayev. Monuments of Shusha. 1970, p. 6]
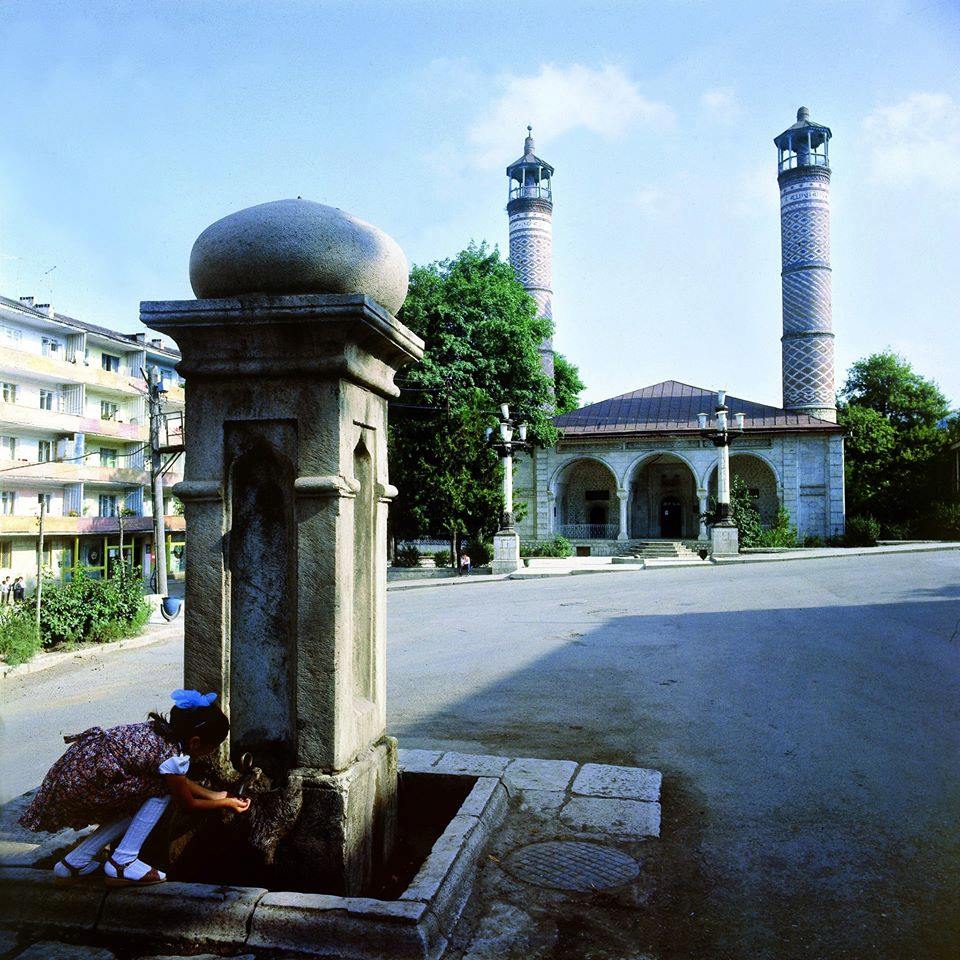
During the years of Soviet power, there was a local history museum in Yukhari Mosque. After reconstruction work, except for the western wing of the madrasah, the building that appeared in the “square” in front of the mosque was demolished, and a small square was built on its site. Consequently, the main facade of the mosque was completely open to the street. According to E. Avalov, there was once a pool in the middle of the courtyard of the mosque, which was demolished in the 1970s. In the square in front of the mosque, there was also a spring called “Meydan spring”, which was demolished during the Armenian occupation in the 1990s.
[E.Avalov. Architecture of the city of Shusha and the problems of preservation of its historical appearance. 1977, p. 60; 63]
The mosque was vandalized in May 1992 after the occupation of Shusha city by Armenian armed forces.
