The only surviving building of the destroyed Aghdam: Juma Mosque
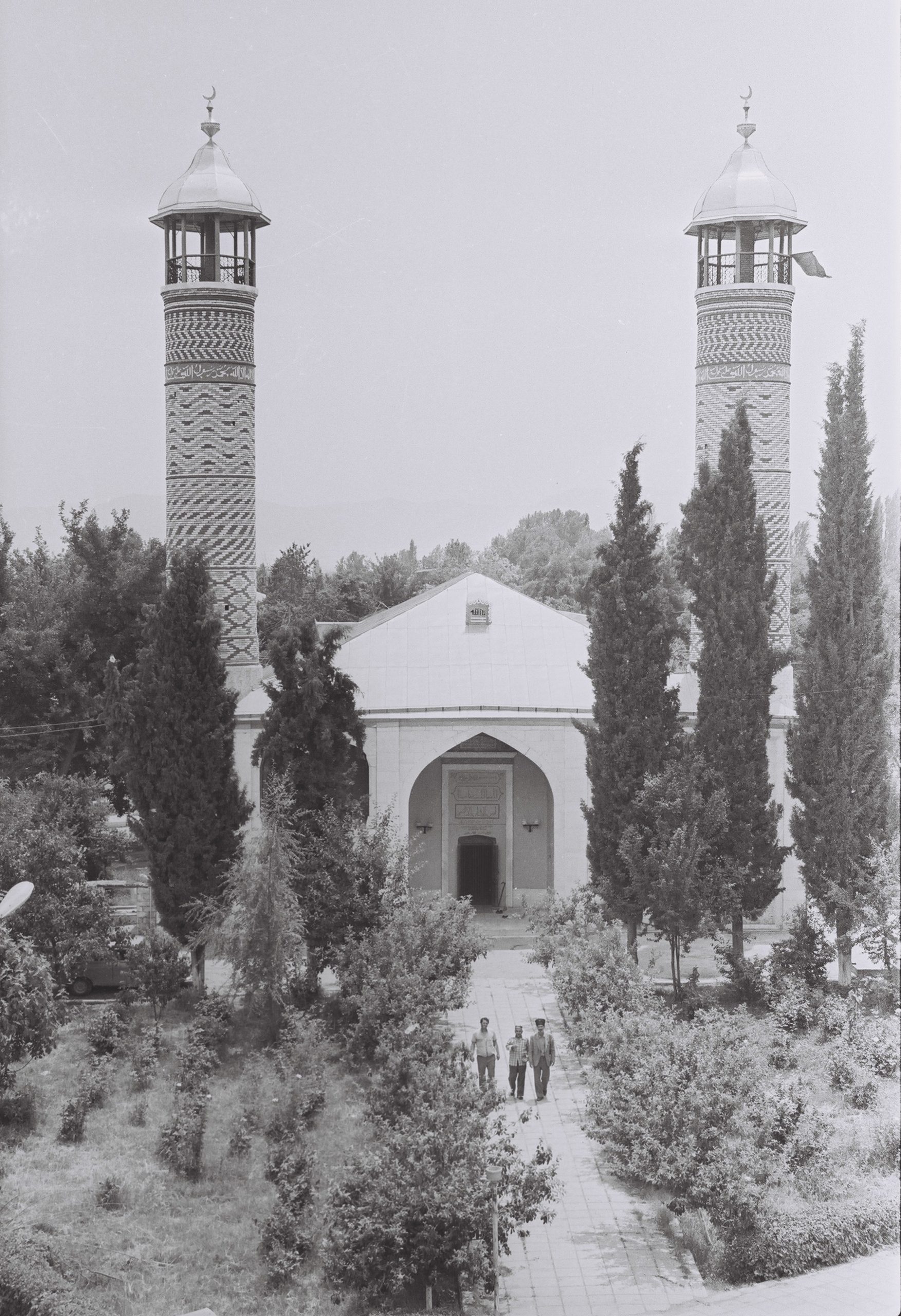
The mosque was built by Azerbaijani architect Karbalayi Safikhan Karabaghi in 1868-1870.
[Sh.S. Fatullayev. Urban planning and architecture of Azerbaijan in the XIX – early XX century. 1986, p. 261;265]
[R. Karabaghly. Architect of Karbalayi Safikhan Karabaghi. 1995, p.18]
[Karabakh: history in the context of the conflict\\Meshadikhanum Neymatova. Epigraphic monuments of Karabakh. 2014, p. 131]
Azerbaijani architect Shamil Fatullayev noted that the mosque was erected by Karabaghi during the transformation of this area into a large settlement with a Sunday bazaar.
[Sh.S. Fatullayev. Urban planning and architecture of Azerbaijan in the XIX – early XX century. 1986, p. 261]
The mosque is square in shape and in its construction, limestone was mainly used. The minarets of the mosque were built of baked bricks. The white color of the main facade of the mosque contrasts slightly with the gloomy interior of the portal, covered with a high, deep and curved arch. However, the inscription on the entrance door inside the portal is visible from afar. There are rows of windows on the right and left sides of this portal. A relief line drawn horizontally along the facade as well as pilasters raised slightly above the wall level, form a unity with the internal structure of the mosque. The portal of Aghdam Juma Mosque is similar to the portal of Imamzadeh Mosque in Barda. There are tombstones not far from the mosque building.
[R. Karabaghly. Architect of Karbalayi Safikhan Karabaghi. 1995, p.18]
[Karabakh: history in the context of the conflict\\Meshadikhanum Neymatova. Epigraphic monuments of Karabakh. 2014, p. 131]
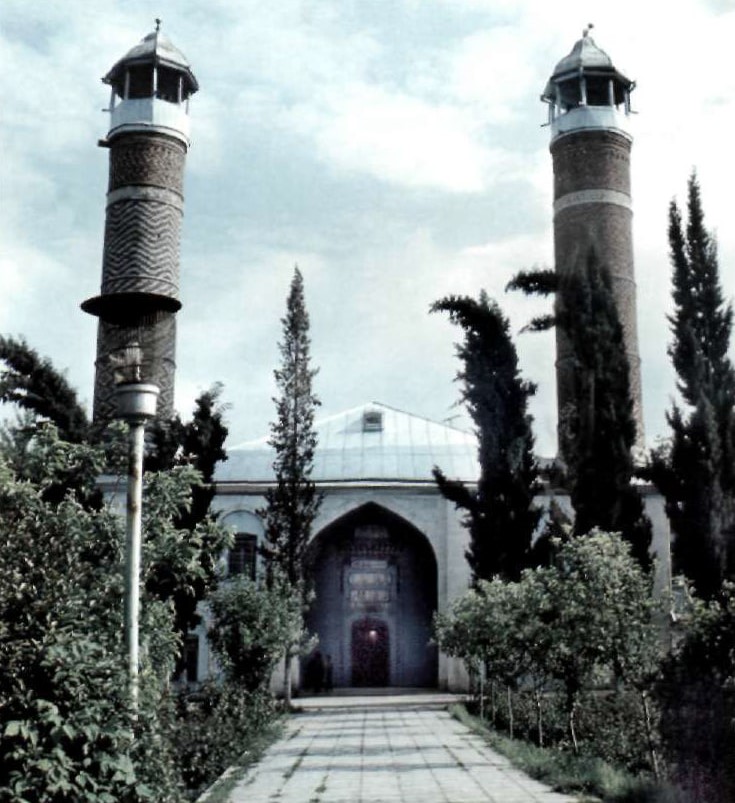
According to the plan, the prayer hall of the mosque is a traditional square shape with four columns in the middle. The special arrangement of these octagonal stone columns of proportional height in the center divides the hall into three naves. Three rows of deep arches, which are available from each of the eastern and western sides of the square, expanded the area of the hall and gave it a rectangular shape. The top of the side arches is made in the form of a balcony facing inward and it is intended for the public worship of women.
[R. Karabaghly. Architect of Karbalayi Safikhan Karabaghi. 1995, p.18]
[Garabakh – the eternal memory of Azerbaijan heritage. 2008, p. 209]
There is a high niche of the mihrab in the middle of the southern wall of the prayer hall. The author of the decorations on the mihrab is the Azerbaijani artist Muhammad Shukuhi Tabrizi. The repair of the mihrab dates back to 1913.
This is confirmed by the inscription on it:
“Son of the late Kerbalai Naggash Tabrizi, master Mohammed Naggash Tabrizi”
“1331 year of the Hijra” (1913 A.D)
[Garabakh – the eternal memory of Azerbaijan heritage. 2008, p. 209]
[R. Karabaghly. Architect of Karbalayi Safikhan Karabaghi. 1995, p.19]
In the book “Karabakh: History in the context of the conflict” (2014), it is noted that there is the following Arabic inscription on the mihrab of the mosque:
“Eager of completion of the mihrab. Allah the Eternal.”
There is also an Arabic inscription on the medallion: “There is no god but Allah. Muhammad is the Messenger of Allah. Ali is Allah’s helper.”
However, in the book of the Azerbaijani epigraphist Meshadikhanum Neymatova (2011), “The Corpus of Epigraphic Monuments of Azerbaijan”, it is indicated that the abovementioned inscriptions are placed on the facade of the mosque.
[Karabakh: history in the context of the conflict\\Meshadikhanum Neymatova. Epigraphic monuments of Karabakh. 2014, pp. 154]
[M.S.Neymat. The corpus of epigraphic monuments of Azerbaijan. 1. 1991, p. 206]
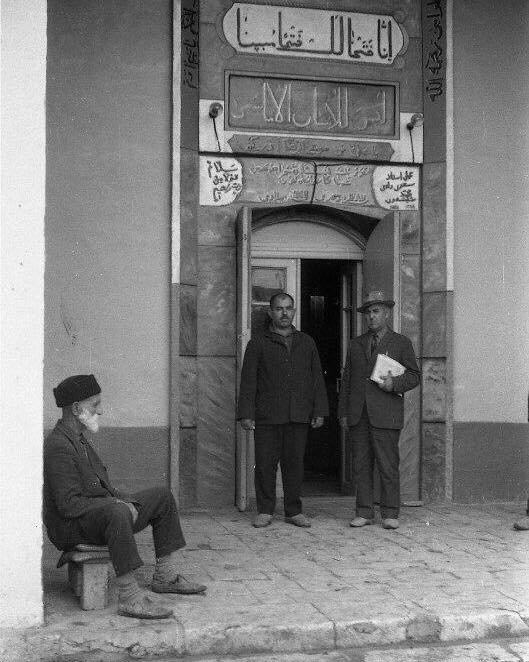
The prayer hall of the mosque is illuminated by windows located in the middle of the side balconies and on the sides of the mihrab. The entrance door of the mosque on the north side is located inside a deep vaulted veranda, and two-storey rooms are located on the sides of the open veranda.
[Garabakh – the eternal memory of Azerbaijan heritage. 2008, p. 209]
The interior of the mosque is covered with a dome, arches and vaults. The body of the building is covered with a hard four-pitched covering, traditional for the Karabakh zone. Minarets built at the corners of the northern facade of the mosque complete the symmetrical planning structure of the mosque and gave it a square shape in general. The slender cylindrical volumes of the minarets are covered with horizontal belts. This artistic and decorative technique enhances the dominant role of minarets in the construction of the mosque. The farthest peaks of the minarets, as in other mosques of Karabakh, are completed with a light shedding made of wood materials. In the book “Architect of Karbalayi Safikhan Karabakhi” (1995) written by Azerbaijani architect Rizvan Karabaghly, it is noted that “in general, the minarets seem to be covered with a Karabakh carpet”.
[Garabakh – the eternal memory of Azerbaijan heritage. 2008, p. 209]
[R. Karabaghly. Architect of Karbalayi Safikhan Karabaghi. 1995, p.19]
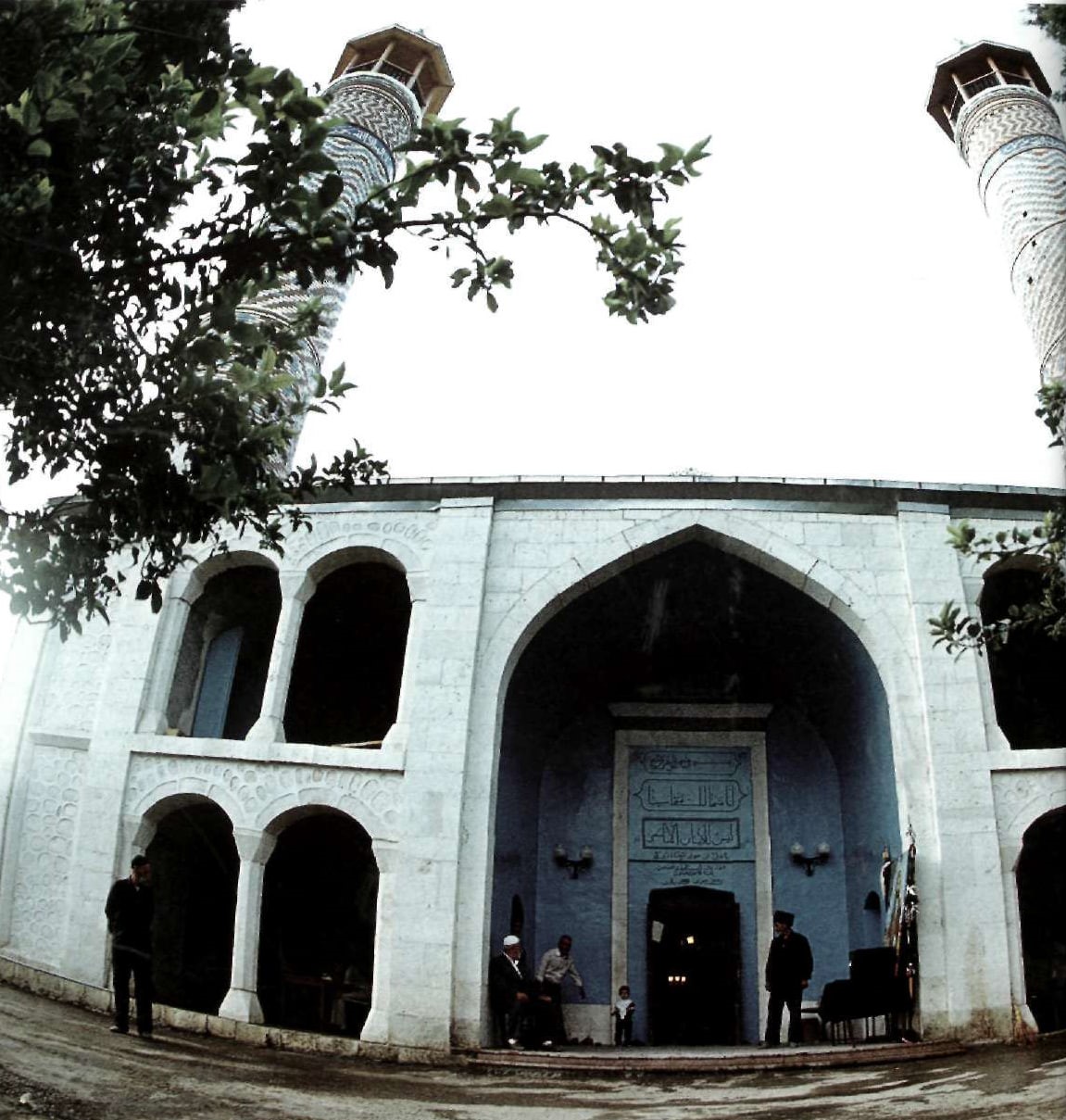
Aghdam mosque is characterized by the rigor and simplicity of the architectural language.
However, abovementioned properties are further lost because of the complication of the building of facades (Shusha mosques). Architect Shamil Fatullayev pointed out the following:
“In Aghdam mosque, there are local building traditions that have preserved the identity of national architecture, transmitted by the strict language of architecture. Aghdam Mosque, untouched by European eclecticism (an art direction in architecture focused on the use of various forms of art of the past in any combination in one structure) and stylization. It is the fruit of the architect’s creativity, who builds thoughtfully, relying on his own experience and knowledge of local traditions as well as on the reasonable use of building materials and architectural techniques. Thus, Karabaghi achieves the architectural and constructive truthfulness of structures free from alluvial and alien influence”
[Sh.S. Fatullayev. Urban planning and architecture of Azerbaijan in the XIX – early XX century. 1986, p. 261]
In R. Karabagly’s book “Architect of Karbalayi Safikhan Karabaghi” (1995), the following is noted:
“In general, Aghdam Friday Mosque is an architectural monument built in a purely national architectural style from local building materials. In a word, in the appearance of this mosque we see the unity and solid foundation of oriental architecture with the local architectural tradition. This also indicates that Kerbalai Sefikhan began to lay the cornerstones of his architectural heritage in Karabakh.”
[R. Karabaghly. Architect of Karbalayi Safikhan Karabaghi. 1995, p. 19-20]
[Sh.S. Fatullayev. Urban planning and architecture of Azerbaijan in the XIX – early XX century. 1986, p. 261]
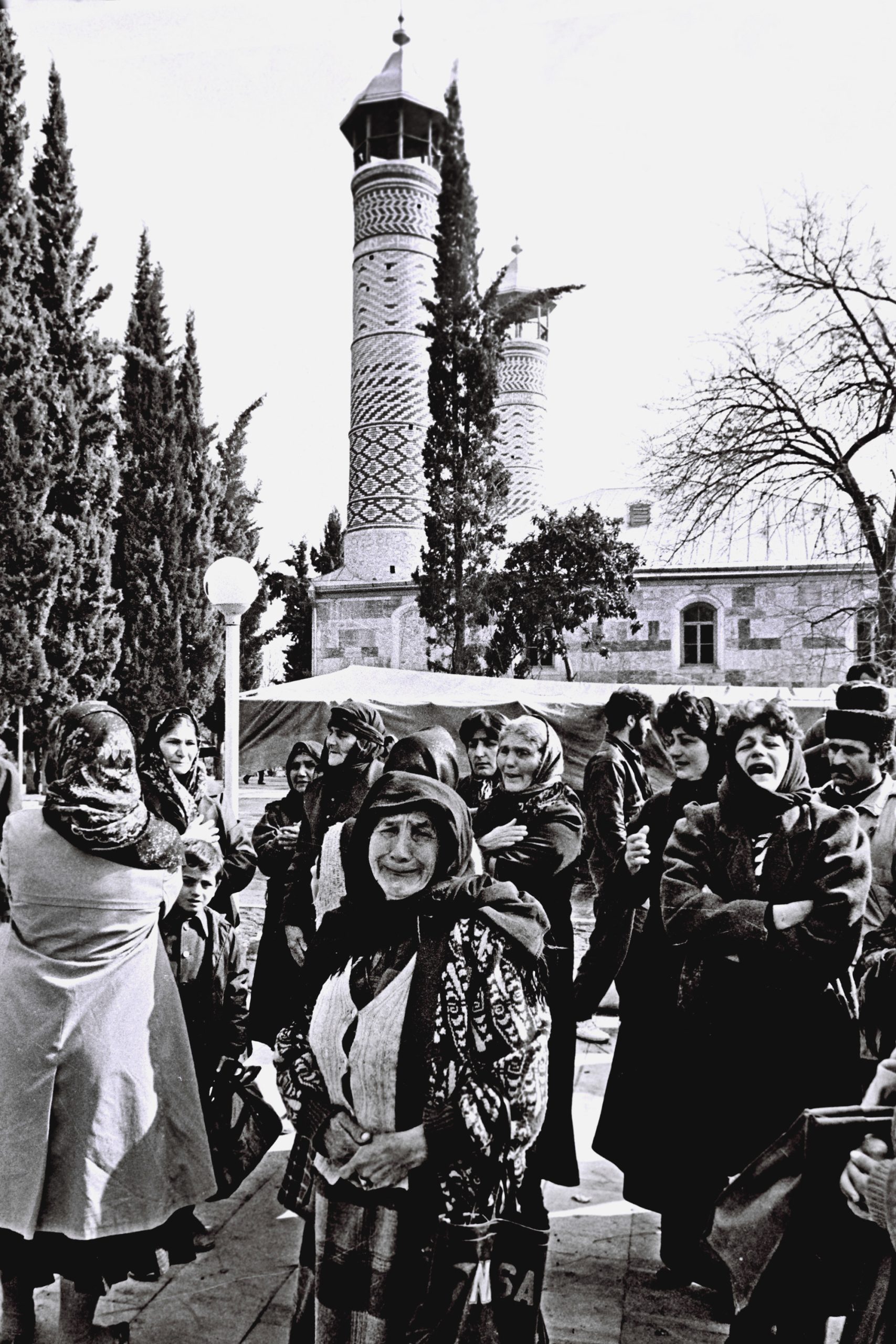
During the first Karabakh War (1988-1994), the bodies of victims of civilians killed as a result of the Khojaly genocide (February 25-26, 1992) committed by Armenian armed formations were placed in Juma Mosque.
[T. Goltz. Azerbaijan diary. A rogue reporter”s Adventures In an Oil-Rich, War-Torn, Post-Soviet Republic. p., 122-123;150]
[Khojaly Genocide. 2013. p., 24-25]
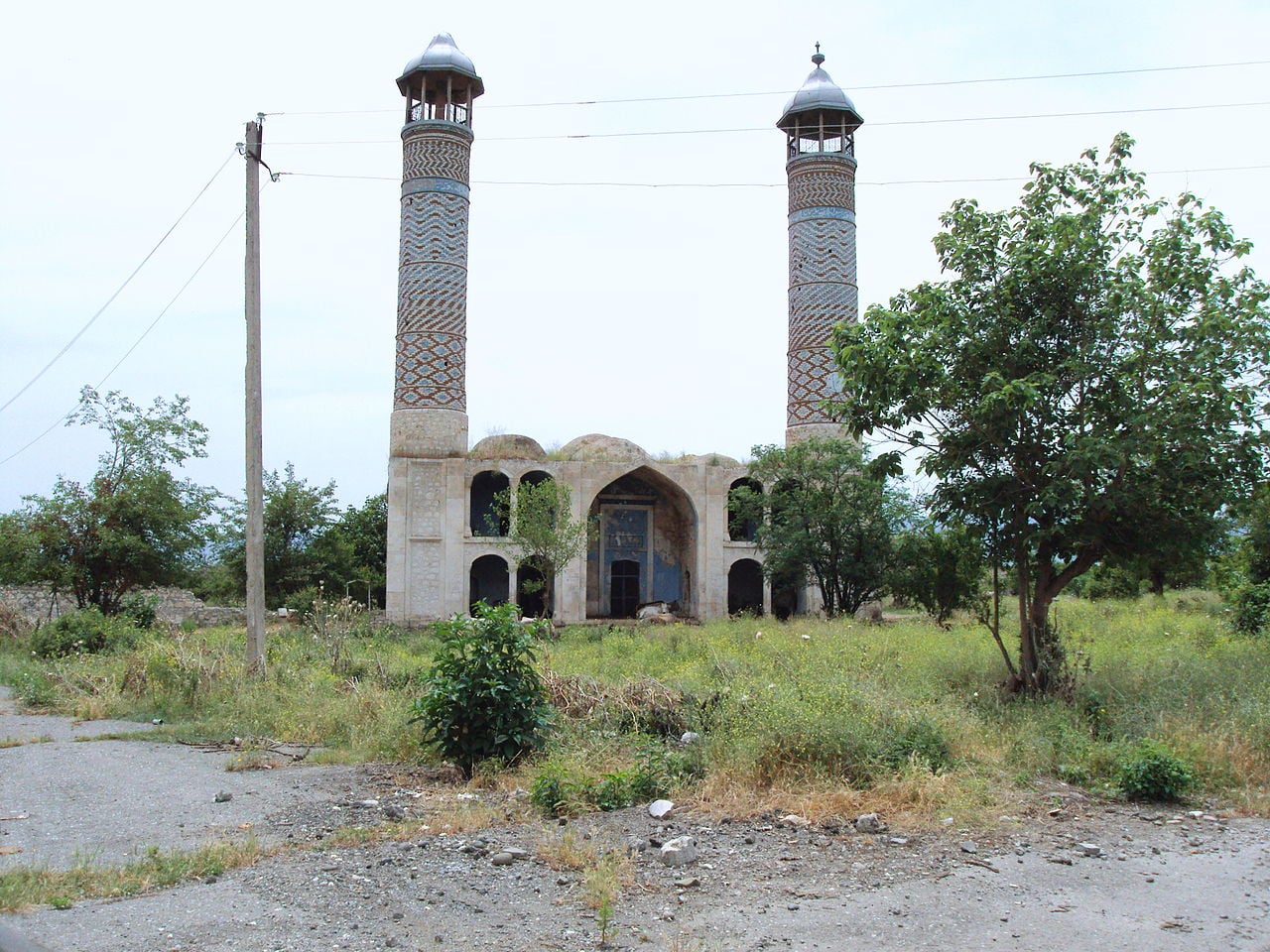 With the occupation of Aghdam by Armenian armed forces in 1993, the city was wiped off the face of the earth, and Juma Mosque was vandalized. The minarets of the mosque were used by the Armenian armed forces as a foothold, and Armenian snipers and machine gunners positioned here. After the liberation of the city of Aghdam (November 20, 2020) from the Armenian occupation, on November 24, 2020, Azerbaijani President Ilham Aliyev visited the mosque and presented it with a Koran brought from the city of Mecca. Since March 2022, restoration work has been underway in the mosque.
With the occupation of Aghdam by Armenian armed forces in 1993, the city was wiped off the face of the earth, and Juma Mosque was vandalized. The minarets of the mosque were used by the Armenian armed forces as a foothold, and Armenian snipers and machine gunners positioned here. After the liberation of the city of Aghdam (November 20, 2020) from the Armenian occupation, on November 24, 2020, Azerbaijani President Ilham Aliyev visited the mosque and presented it with a Koran brought from the city of Mecca. Since March 2022, restoration work has been underway in the mosque.