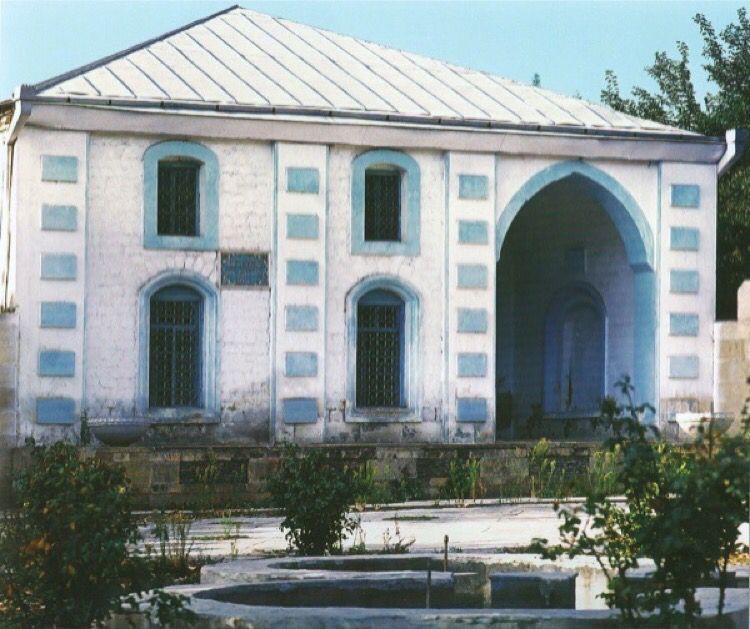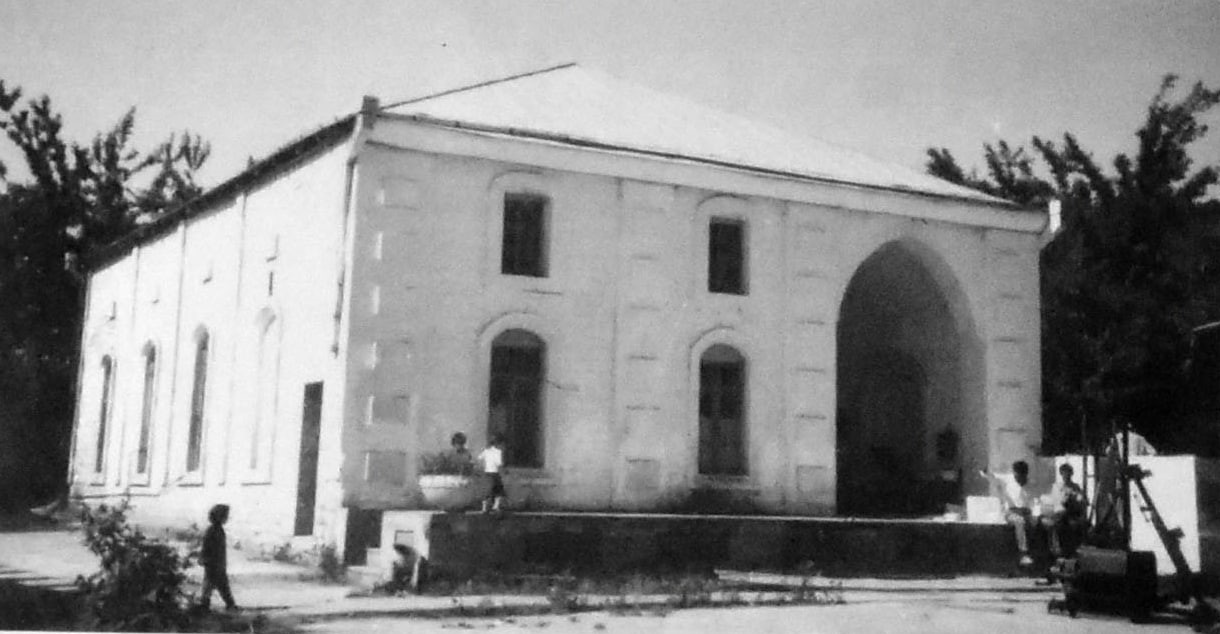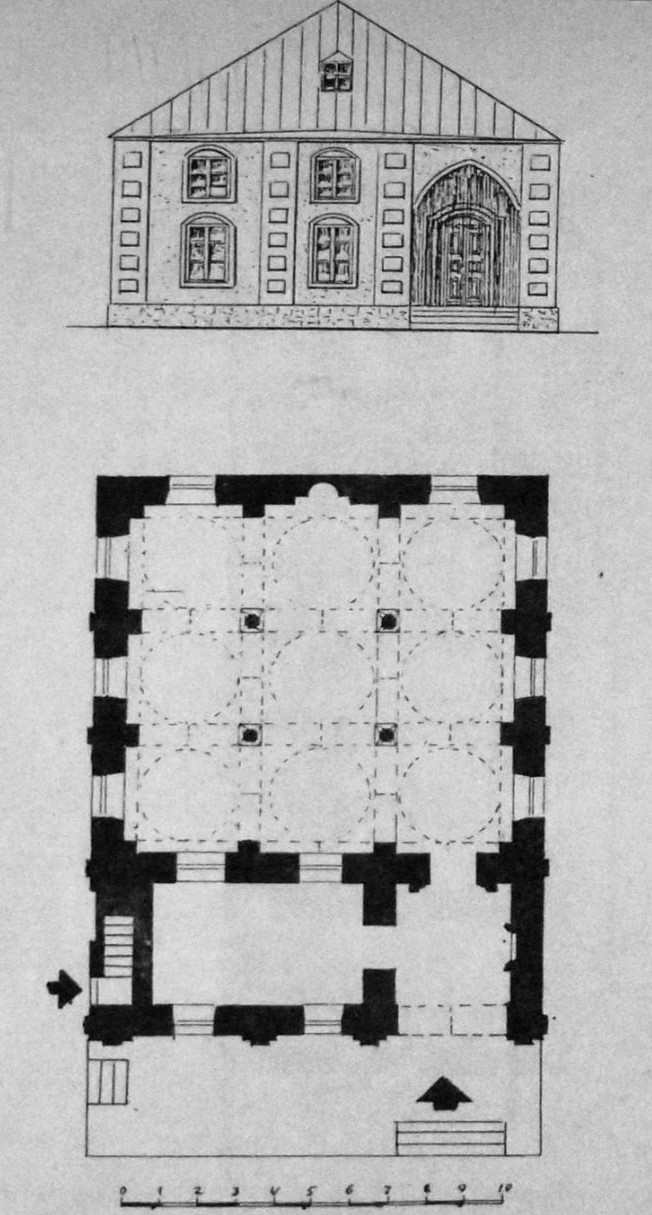Haji Alakbar Mosque in Fuzuli
The mosque was built by Azerbaijani architect Karbalayi Safikhan Karabakhi in 1889-1890.

This is confirmed by an Arabic-language stone inscription inserted above the entrance door of the mosque:
“The work of the architect named Karbalayi Safikhan Karabakhi” 1307 Hijri year (=1889-1890).
There is also an inscription on the round medallions of the mosque:
“Oh, Allah! Muhammad! Oh, Abu Bakr! Omar! Osman, Oh, Ali! al-Hassan, al-Hussein”.
[Karabakh: history in the context of the conflict\\Meshadikhanum Neymatova. Epigraphic monuments of Karabakh. 2014, pp. 139;164]
[R. Karabaghly. The architect Karbalayi Safikhan Karabakhi. 1995, p. 40]
According to local old resident Nariman Mashadi Fatullah oglu Quliyev, the mosque was built by order of Haji Alakbar bey.
“Haji Alakbar bey worked in various responsible positions in Baku province. In the last years of his life, he returned to his homeland Karabulak (now Fuzuli). The poor and boring sight of the fatherland filled his heart with compassion. Therefore, Haji Alakbar bey decided to devote the rest of his life to the improvement of this city. Later, he invited craftsmen from Iran and mosque builders from Shusha Fortress.…
… Thus, Haji Alakbar bey entrusted to Iranian craftsmen the building a kahriz (qanat), and Shusha craftsmen the building a mosque, a bathhouse and a mill.” Finally, Quliyev notes that the architect Karbalayi Safikhan Karabakhi led a group of craftsmen who built a bathhouse, a mill and a mosque.
[R. Karabaghly. The architect Karbalayi Safikhan Karabakhi. 1995, p. 40-41]
The bathhouse, the mill and the kahriz have not survived to this day in contrast to the mosque. It is said that Haji Alakbar fired once into the air from his balcony so that the construction of three buildings and the kahriz began to be built simultaneously. In the book “Architect Karbalayi Safikhan Karabakhi” (1995), it is noted that this was possible since their construction sites were in close proximity to each other.
[R. Karabaghly. Architectural monuments of Fuzuli district. 2017, p. 34]
[R. Karabaghly. The architect Karbalayi Safikhan Karabakhi. 1995, p. 41-42]
In the book of Azerbaijani historian Anvar Chingizoglu “Karabakh lawyers” (1822-1920), it is indicated that Haji Alakbar Nasirbekov (born in 1857), who was the official, bailiff of the 2nd Baku distance and provincial secretary, built a mill, a mosque, a club and a kahriz in the village of Karabulak. In all probability, we are talking about the same person, i.e., about Haji Alakbar.
[A. Chinghizoglu. Karabakh Lawyers (1822-1920). 2012, p. 147]
Azerbaijani architect Fatullayev pointed out that the prayer hall of the mosque is square in plan. Another Azerbaijani architect Rizvan Karabaghly noted that the planning structure of the mosque was supposed to be in the form of a square. Karabaghly also added that the mosque itself mainly preserves the ideological content of the Aghdam and Shusha mosques. At the same time, Fatullayev pointed out that the mosque “traces the same constructive scheme of the architecture, repeats the same principles that were carried out by the architect (Karabaghi) in the mosques in large cities and quarters of Karabakh”.
[Sh.S. Fatullayev. Urban planning and architecture of Azerbaijan in the XIX – early XX centuries. 1986, p. 270]
[R. Karabaghly. The architect Karbalayi Safikhan Karabakhi. 1995, p. 39]

The mosque has an asymmetrical plan due to the placement of the entrance on the right side in the depth of the portal with a pointed arch. Having placed four octagonal columns in the prayer hall of the mosque, the architect divided its hall into three naves. At the same time Fatullayev noted that the three-nave division of the prayer hall is also available in the Aghdam and Shusha mosques. The prayer hall of the mosque is covered with nine pointed domes. The ogives, that complement the hall, were in harmony with the domes.
[R. Karabaghly. The architect Karbalayi Safikhan Karabakhi. 1995, pp. 39-40]
[Sh.S.Fatullayev. Urban planning and architecture of Azerbaijan in the XIX – early XX centuries. 1986, p. 270]
 In the interior construction of the mosque, the architect did not use any decorative elements. This was due to the glass gallery on the second floor intended for women as well as the expansion of the utility room on the first floor. However, in the “Literature and Art” (1984) newspaper, it is noted that images of birds (most likely blue pigeons) were used in the decoration of the walls of the mosque.
In the interior construction of the mosque, the architect did not use any decorative elements. This was due to the glass gallery on the second floor intended for women as well as the expansion of the utility room on the first floor. However, in the “Literature and Art” (1984) newspaper, it is noted that images of birds (most likely blue pigeons) were used in the decoration of the walls of the mosque.
[R. Karabaghly. The architect Karbalayi Safikhan Karabakhi. 1995, pp. 39-40]
[“Literature and Art” newspaper. 12/21/1984, № 51 (2134) p. 8]
A glass gallery completely separates the road from the main entrance, which can be accessed through a door opening from the outer wall of the corner where the main facade and the wall on the left side intersect. The simplicity of the stone construction of the prayer hall and the poorly decorated mihrab with light relief give coolness and freedom to the interior of the mosque. The arched portal, almost merging with the background of the white wall of the mosque, resembles the entrance to the Aghdam mosque.
[R. Karabaghly. The architect Karbalayi Safikhan Karabakhi. 1995, pp. 39-40]
The mosque has no minarets. “Literature and Culture” newspaper (1984) indicates that the mosque had paired minarets but they were destroyed at an unknown time.
[R. Karabaghly. The architect Karbalayi Safikhan Karabakhi. 1995, p. 39]
[“Literature and Art” newspaper. 12/21/1984, № 51 (2134) p. 8]
The Haji Alakbar Mosque was repaired several times in an unorganized manner with the help of local residents and builders. Its roof was modernized and the general appearance of the pool built in front of it was distorted.
In “Literature and Art” newspaper (1984) the following is written about this:
“Restoration work inside the mosque has led to the loss of its ancient appearance. The grandeur of the mosque’s ceilings and ancient wall ornaments are not visible. The wooden floor and ceiling, made later, do not correspond to the internal ensemble of the monument.”
However, despite the above, Haji Alakbar Mosque has preserved architectural elements that testify to the Safikhan tradition.
[R. Karabaghly. The architect Karbalayi Safikhan Karabakhi. 1995, p. 39]
[“Literature and Art” newspaper. 12/21/1984, № .51 (2134) p. 8]
There is the following story related to the construction of the aforementioned swimming pool in front of the mosque. According to the memoirs of the local resident Nariman Mashadi Fatulla oglu Quliyev: “The construction, started by Haji Alakbar bey, hurts the pride of one of the influential beys of Karabakh, Jamal bey Vezirov (he was also a relative of Haji Alakbar bey). Having heard about this, Haji Alakbar bey, in order not to offend him, entrusts him with the costs of building a swimming pool in front of the mosque. This job, indeed, didn’t require a lot of money. However, for the sake of a God-pleasing cause, Jamal bey agrees to build a swimming pool in front of the mosque and admires the foresight as well as the high culture of Alakbar bey.”
According to Nariman Quliyev, the name of Jamal bey was also inscribed on the pool (however, it was also lost during the restoration).
[R. Karabaghly. The architect Karbalayi Safikhan Karabakhi. 1995, p. 41]
According to Shamil Fatullayev, Haji Alakbar Mosque is one of the last architectural works by the Azerbaijani architect Karbalayi Safikhan Karabakhi. However, Rizvan Karabaghly notes that this mosque is one of the first works of Karbalayi Safikhan Karabakhi.
[Sh.S. Fatullayev. Urban planning and architecture of Azerbaijan in the XIX – early XX centuries. 1986, p. 270]
[R. Karabaghly. The architect of Karbalayi Safikhan Karabakhi. 1995, p. 41]
In 1984, during the Soviet period, the “House of Poetry-Mugham” was located in the mosque building.
[“Literature and Art” newspaper. 12/21/1984, № 51 (2134) p. 8]
With the occupation of Fuzuli by Armenian forces in 1993, the mosque was destroyed.